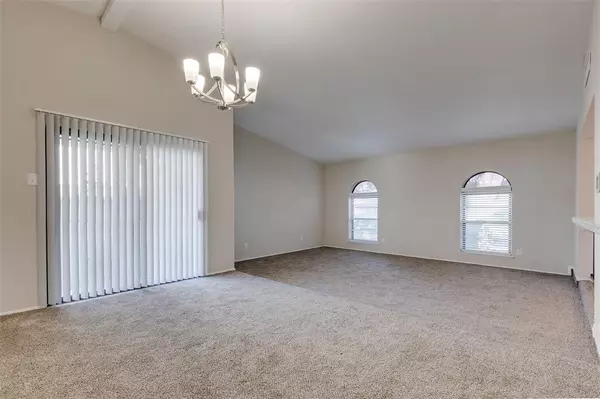For more information regarding the value of a property, please contact us for a free consultation.
10826 Wallbrook Drive Dallas, TX 75238
Want to know what your home might be worth? Contact us for a FREE valuation!

Our team is ready to help you sell your home for the highest possible price ASAP
Key Details
Property Type Single Family Home
Sub Type Single Family Residence
Listing Status Sold
Purchase Type For Sale
Square Footage 2,096 sqft
Price per Sqft $214
Subdivision Kingsley Meadows
MLS Listing ID 20490641
Sold Date 02/01/24
Style Ranch
Bedrooms 4
Full Baths 2
HOA Y/N None
Year Built 1974
Annual Tax Amount $9,850
Lot Size 7,884 Sqft
Acres 0.181
Property Description
Indulge in the essence of modern elegance for everyday living with this FULLY RENOVATED GEM! Boasting a spectacular open floor plan, this home has a generous living area with a commanding brick floor-to-ceiling fireplace and a 2nd living area with adjacent dry bar that makes entertaining easy. Prepare to be captivated by the complete and breathtaking transformation of this home. Just a few of the updates include; fresh paint, HVAC, water heater, carpet, flooring, faucets, appliances, hardware, counter tops, new shower and so much more. Cooks truly appreciate the well-appointed kitchen with its gorgeous granite, stainless steel appliances, and a large window which provides wonderful natural light! The backyard is primed for hosting with a brand-new grill and multiple new seating arrangements that create an inviting space for entertaining and relaxation. The brand new grill, refrigerator, washer and dryer and outdoor furniture will convey with the home.
Location
State TX
County Dallas
Direction From Hwy 75, take exit 24 toward Belt Line Rd-Main St., left onto W Main St., right onto S Greenville Ave., left onto Centennial Blvd. Continue on W Buckingham Rd., right onto N Plano Rd., left onto Walnut Hill Ln., right onto Bryson Dr. and turn left to 10826 Wallbrook Dr.
Rooms
Dining Room 1
Interior
Interior Features Cable TV Available, Cathedral Ceiling(s), Decorative Lighting, Granite Counters, High Speed Internet Available, Open Floorplan
Heating Central, Electric, Fireplace(s)
Cooling Ceiling Fan(s), Central Air, Electric
Flooring Carpet, Vinyl
Fireplaces Number 1
Fireplaces Type Brick
Appliance Dishwasher, Disposal, Electric Range, Microwave
Heat Source Central, Electric, Fireplace(s)
Laundry Full Size W/D Area
Exterior
Garage Spaces 2.0
Utilities Available Alley, Cable Available, City Sewer, City Water, Sidewalk
Parking Type Garage Double Door, Concrete, Driveway, Garage Door Opener, Garage Faces Rear
Garage Yes
Building
Lot Description Few Trees, Interior Lot, Landscaped
Story One
Foundation Slab
Level or Stories One
Structure Type Brick
Schools
Elementary Schools Wallace
High Schools Lake Highlands
School District Richardson Isd
Others
Ownership See Agent
Acceptable Financing Cash, Conventional, FHA, VA Loan
Listing Terms Cash, Conventional, FHA, VA Loan
Financing Conventional
Read Less

©2024 North Texas Real Estate Information Systems.
Bought with Van Par • United Real Estate
GET MORE INFORMATION





