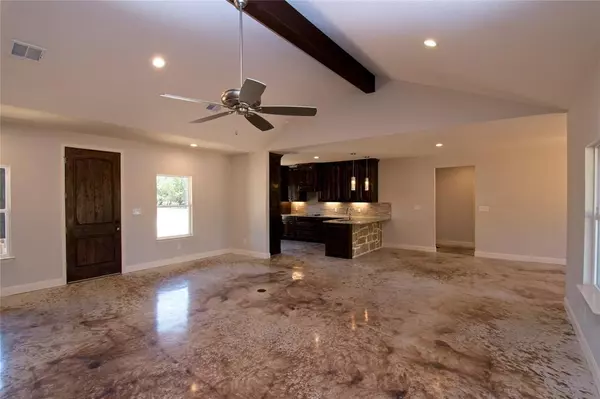For more information regarding the value of a property, please contact us for a free consultation.
500 Advance Road Weatherford, TX 76088
Want to know what your home might be worth? Contact us for a FREE valuation!

Our team is ready to help you sell your home for the highest possible price ASAP
Key Details
Property Type Single Family Home
Sub Type Single Family Residence
Listing Status Sold
Purchase Type For Sale
Square Footage 2,647 sqft
Price per Sqft $150
Subdivision Advance
MLS Listing ID 20396084
Sold Date 02/09/24
Style Traditional
Bedrooms 4
Full Baths 2
Half Baths 1
HOA Y/N None
Year Built 2023
Lot Size 2.000 Acres
Acres 2.0
Property Description
Come check out this amazing luxury home. This home is a 4 bedroom 2 and a half bath home with a great room to die for! A kitchen that is a chef's dream with a large pantry. A master suite with a tub you won't want to get out of, and don't forget the walk in closet. Three large bedrooms on the opposite side of the home from the master. Oversized large covered patio. Photos are SAMPLES only. They do not reflect accurate depiction of this exact home rather provided only to give an idea of the floor plan and how this floor plan can be finished out. Buyers and agent to verify all data. Horses allowed.
Location
State TX
County Parker
Direction From 1185 head north on advance road. Come to a Y advance goes to the left follow that you will cross over a bridge and the new construction homes are on the south side.
Rooms
Dining Room 1
Interior
Interior Features Flat Screen Wiring, High Speed Internet Available, Vaulted Ceiling(s)
Heating Central, Electric
Cooling Central Air, Electric
Flooring Ceramic Tile, Concrete
Fireplaces Number 1
Fireplaces Type Brick
Appliance Dishwasher, Disposal, Electric Cooktop, Electric Oven, Microwave, Double Oven
Heat Source Central, Electric
Exterior
Exterior Feature Covered Patio/Porch
Garage Spaces 2.0
Fence None
Utilities Available Septic, Well
Roof Type Composition
Total Parking Spaces 2
Garage Yes
Building
Lot Description Acreage
Story One
Foundation Slab
Level or Stories One
Structure Type Siding,Stone Veneer
Schools
Elementary Schools Peaster
Middle Schools Peaster
High Schools Peaster
School District Peaster Isd
Others
Restrictions Building,Deed,No Divide,No Mobile Home
Ownership Vista Homes
Acceptable Financing Cash, Conventional, FHA
Listing Terms Cash, Conventional, FHA
Financing Conventional
Read Less

©2024 North Texas Real Estate Information Systems.
Bought with Non-Mls Member • NON MLS




