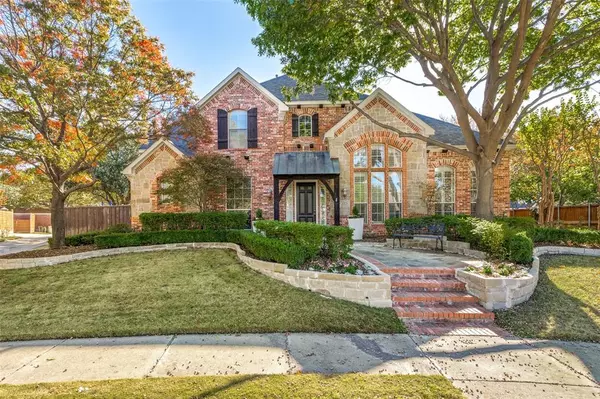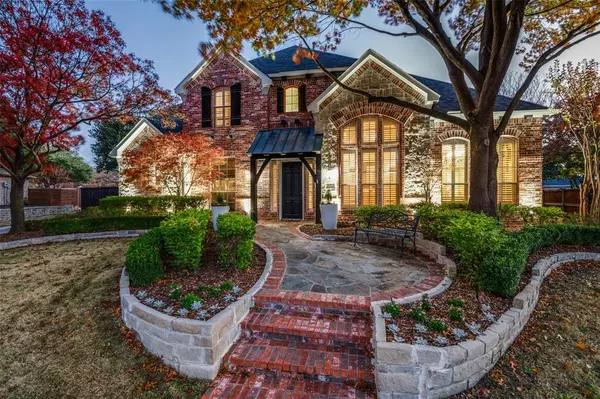For more information regarding the value of a property, please contact us for a free consultation.
5373 Breckenridge Court Frisco, TX 75034
Want to know what your home might be worth? Contact us for a FREE valuation!

Our team is ready to help you sell your home for the highest possible price ASAP
Key Details
Property Type Single Family Home
Sub Type Single Family Residence
Listing Status Sold
Purchase Type For Sale
Square Footage 4,304 sqft
Price per Sqft $296
Subdivision Starwood Ph Three Village 11
MLS Listing ID 20490741
Sold Date 02/23/24
Style Traditional
Bedrooms 5
Full Baths 4
Half Baths 2
HOA Fees $283/qua
HOA Y/N Mandatory
Year Built 2000
Annual Tax Amount $15,148
Lot Size 0.310 Acres
Acres 0.31
Property Description
A MUST SEE! Situated in the exclusive gated Starwood community, this impressive 5 bedroom residence is tucked away in a private cul-de-sac on a spacious corner lot. The secured gatehouse entry ensures resident safety. The backyard oasis boasts a pool, fire pit and generously sized covered outdoor living space with an outdoor kitchen. Inside, the newly painted interior welcomes you with updated wood floors throughout the downstairs. The open concept kitchen, featuring a commercial style Decor range and warming drawer has been freshly updated. The primary bedroom with a remodeled ensuite is located downstairs, along with a mudroom or hobby room equipped with lots of built-ins and a half bath. Upstairs you will find all new carpet. It includes a large game room and 4 additional bedrooms, accompanied by 3 bathrooms and plenty of walk-in storage. This property offers a perfect blend of comfort and elegance.
Location
State TX
County Collin
Community Club House, Community Pool, Community Sprinkler, Gated, Greenbelt, Guarded Entrance, Jogging Path/Bike Path, Perimeter Fencing, Playground, Tennis Court(S)
Direction From DNT, west on Lebanon, right on Starwood through guard gate, left on Starwood,right on Texas Dr, left on Burkett, left on Breckenridge Court.
Rooms
Dining Room 2
Interior
Interior Features Built-in Wine Cooler, Decorative Lighting, Dry Bar, Granite Counters, High Speed Internet Available, Kitchen Island, Multiple Staircases, Open Floorplan, Pantry, Sound System Wiring
Heating Central, Natural Gas, Zoned
Cooling Ceiling Fan(s), Central Air, Electric, Zoned
Flooring Carpet, Ceramic Tile, Wood
Fireplaces Number 1
Fireplaces Type Gas Logs, Gas Starter, Wood Burning
Appliance Built-in Refrigerator, Dishwasher, Disposal, Gas Water Heater, Microwave, Convection Oven, Double Oven, Plumbed For Gas in Kitchen, Vented Exhaust Fan, Warming Drawer
Heat Source Central, Natural Gas, Zoned
Laundry Electric Dryer Hookup, Gas Dryer Hookup, Full Size W/D Area, Washer Hookup
Exterior
Exterior Feature Attached Grill, Awning(s), Covered Patio/Porch, Fire Pit, Rain Gutters, Outdoor Grill, Outdoor Kitchen, Outdoor Living Center, Private Yard
Garage Spaces 3.0
Fence Wood
Pool Fenced, Gunite, Heated, In Ground, Pool Sweep, Pool/Spa Combo
Community Features Club House, Community Pool, Community Sprinkler, Gated, Greenbelt, Guarded Entrance, Jogging Path/Bike Path, Perimeter Fencing, Playground, Tennis Court(s)
Utilities Available Alley, City Sewer, City Water, Sidewalk, Underground Utilities
Roof Type Composition
Total Parking Spaces 3
Garage Yes
Private Pool 1
Building
Lot Description Corner Lot, Cul-De-Sac, Few Trees, Irregular Lot, Landscaped, Lrg. Backyard Grass, Sprinkler System, Subdivision
Story Two
Foundation Slab
Level or Stories Two
Structure Type Brick,Rock/Stone,Siding
Schools
Elementary Schools Spears
Middle Schools Hunt
High Schools Frisco
School District Frisco Isd
Others
Ownership Ask agent
Acceptable Financing Cash, Conventional, VA Loan
Listing Terms Cash, Conventional, VA Loan
Financing Conventional
Special Listing Condition Aerial Photo
Read Less

©2025 North Texas Real Estate Information Systems.
Bought with Niki Barnes • KELLER WILLIAMS REALTY




