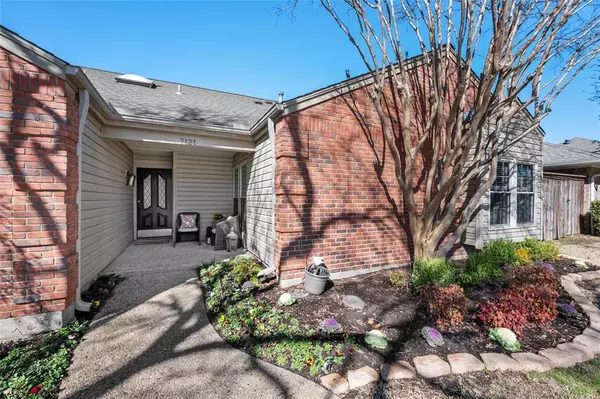For more information regarding the value of a property, please contact us for a free consultation.
7121 Highland Heather Lane Dallas, TX 75248
Want to know what your home might be worth? Contact us for a FREE valuation!

Our team is ready to help you sell your home for the highest possible price ASAP
Key Details
Property Type Single Family Home
Sub Type Single Family Residence
Listing Status Sold
Purchase Type For Sale
Square Footage 1,903 sqft
Price per Sqft $270
Subdivision Highland Square
MLS Listing ID 20521696
Sold Date 03/04/24
Style Traditional
Bedrooms 3
Full Baths 2
Half Baths 1
HOA Y/N None
Year Built 1981
Lot Size 6,429 Sqft
Acres 0.1476
Property Description
Explore this extensively updated 3 bed, 2.5 bath home with vaulted ceilings, dual living areas, and a renovated kitchen with new appliances. Enjoy the refreshed patio and landscaped grounds; completed in late 2023. The master suite offers tranquility, while additional bedrooms share a Jack and Jill bath. Move-in-ready, this home seamlessly blends modern amenities with comfort in a sought-after neighborhood, making it a must-see.
With abundant natural light, spacious rooms, and proximity to excellent schools, this residence is also strategically located near shopping and dining. It presents an extraordinary fusion of contemporary luxury and practicality in a bright and open setting.
Location
State TX
County Collin
Community Curbs, Sidewalks
Direction Please use GPS
Rooms
Dining Room 1
Interior
Interior Features Cable TV Available, Cathedral Ceiling(s), Decorative Lighting, Double Vanity, Dry Bar, Flat Screen Wiring, Granite Counters, High Speed Internet Available, Open Floorplan, Paneling, Pantry, Vaulted Ceiling(s), Walk-In Closet(s), Wired for Data
Heating Central, Natural Gas
Cooling Ceiling Fan(s), Central Air, Gas
Flooring Simulated Wood
Fireplaces Number 1
Fireplaces Type Gas Logs, Gas Starter, Living Room
Appliance Electric Cooktop, Electric Oven, Electric Range, Microwave
Heat Source Central, Natural Gas
Laundry Electric Dryer Hookup, In Hall, Full Size W/D Area, Washer Hookup, Other
Exterior
Exterior Feature Covered Deck, Covered Patio/Porch, Garden(s)
Garage Spaces 2.0
Fence Back Yard, Fenced, Gate, Wood
Community Features Curbs, Sidewalks
Utilities Available Alley, Cable Available, City Sewer, City Water, Concrete, Curbs, Electricity Available, Electricity Connected, Phone Available, Underground Utilities
Roof Type Asphalt,Shingle
Parking Type Garage, Garage Door Opener, Garage Faces Rear
Total Parking Spaces 2
Garage Yes
Building
Lot Description Interior Lot, Sprinkler System
Story One
Foundation Slab
Level or Stories One
Structure Type Brick,Siding
Schools
Elementary Schools Jackson
Middle Schools Frankford
High Schools Shepton
School District Plano Isd
Others
Ownership see agent
Acceptable Financing Cash, Conventional, FHA
Listing Terms Cash, Conventional, FHA
Financing Conventional
Read Less

©2024 North Texas Real Estate Information Systems.
Bought with Diansa Nix • Monument Realty
GET MORE INFORMATION





