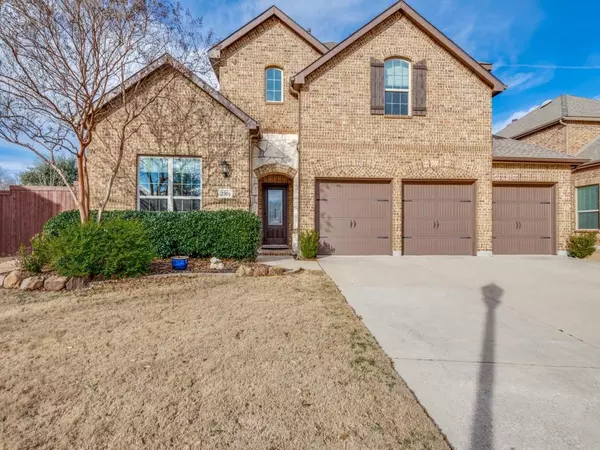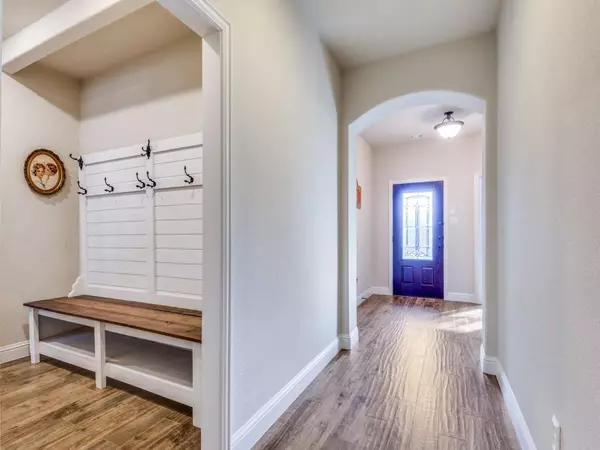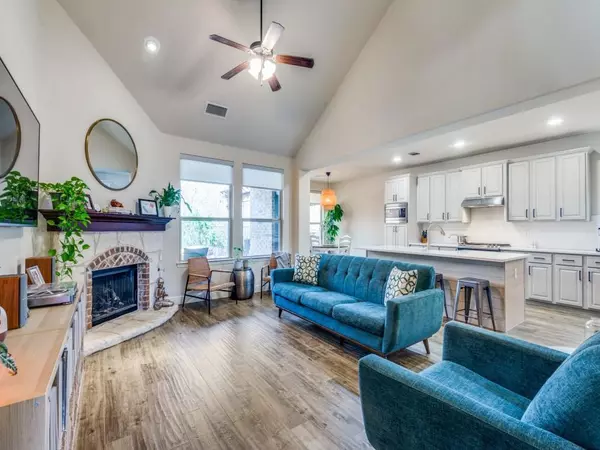For more information regarding the value of a property, please contact us for a free consultation.
2501 Sunnyside Drive Mckinney, TX 75071
Want to know what your home might be worth? Contact us for a FREE valuation!

Our team is ready to help you sell your home for the highest possible price ASAP
Key Details
Property Type Single Family Home
Sub Type Single Family Residence
Listing Status Sold
Purchase Type For Sale
Square Footage 2,627 sqft
Price per Sqft $228
Subdivision Summit View Lake Ph Three
MLS Listing ID 20530700
Sold Date 03/05/24
Style Traditional
Bedrooms 4
Full Baths 3
Half Baths 1
HOA Fees $31
HOA Y/N Mandatory
Year Built 2012
Annual Tax Amount $9,660
Lot Size 0.251 Acres
Acres 0.251
Property Description
One of a kind home situated on greenbelt lot, pool, 3 car garage. Prosper ISD home, extensive ceramic wood look flooring, stone accent landscaping, study with French doors, open family room kitchen concept, updated, stone FP, gas logs, huge island, quartz, tons of cabinet & counters, 5 burner SS gas range, farm sink, subway tile backsplash, huge primary BDR, view of pool, garden tub, shower, lg vanity, coffee bar, lg WIC, utility room, half bath. Game room up, lg walk out attic could be room, BDR 2 with ensuite bath, WIC, 2 additional BDR's & full bath. Backyard paradise features sparkling pool, outdoor kitchen, covered arbor, covered patio, stamped concrete, privacy, greenbelt, huge side yard. Wrought iron balusters, gas water heaters in garage, above garage door storage, mud closet bench conveys, 5 inch baseboards, tons of storage, trails. Buyer to verify schools and property dimensions. Square footage deemed reliable but not guaranteed and will not be a condition to the contract
Location
State TX
County Collin
Community Jogging Path/Bike Path
Direction North on Ridge from Highway 380 Right on Wilneth Right on Sunnyside
Rooms
Dining Room 1
Interior
Interior Features Built-in Features, Cable TV Available, Cathedral Ceiling(s), Decorative Lighting, High Speed Internet Available, Kitchen Island, Open Floorplan, Pantry, Vaulted Ceiling(s), Walk-In Closet(s)
Heating Central, Natural Gas
Cooling Ceiling Fan(s), Central Air, Electric
Flooring Carpet, Ceramic Tile, Wood
Fireplaces Number 1
Fireplaces Type Family Room, Gas, Gas Logs, Stone
Appliance Dishwasher, Disposal, Gas Range, Gas Water Heater, Microwave, Plumbed For Gas in Kitchen
Heat Source Central, Natural Gas
Laundry Electric Dryer Hookup, Utility Room, Full Size W/D Area, Washer Hookup
Exterior
Exterior Feature Covered Patio/Porch, Rain Gutters, Outdoor Kitchen, Private Yard
Garage Spaces 3.0
Fence Wood, Wrought Iron
Pool Fenced, Gunite, In Ground, Private, Water Feature
Community Features Jogging Path/Bike Path
Utilities Available City Sewer, City Water, Curbs, Sidewalk
Roof Type Composition
Total Parking Spaces 3
Garage Yes
Private Pool 1
Building
Lot Description Adjacent to Greenbelt, Few Trees, Greenbelt, Interior Lot, Irregular Lot, Landscaped, Lrg. Backyard Grass, Sprinkler System, Subdivision
Story Two
Foundation Slab
Level or Stories Two
Structure Type Brick,Rock/Stone,Siding
Schools
Elementary Schools John A Baker
Middle Schools Bill Hays
High Schools Rock Hill
School District Prosper Isd
Others
Ownership Marcy
Acceptable Financing Not Assumable
Listing Terms Not Assumable
Financing Conventional
Read Less

©2024 North Texas Real Estate Information Systems.
Bought with Mohammed Kadhim • Keller Williams Realty DPR




