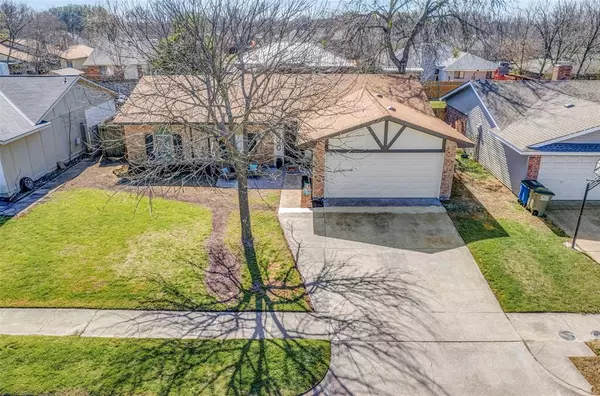For more information regarding the value of a property, please contact us for a free consultation.
620 Shadyglen Drive Allen, TX 75002
Want to know what your home might be worth? Contact us for a FREE valuation!

Our team is ready to help you sell your home for the highest possible price ASAP
Key Details
Property Type Single Family Home
Sub Type Single Family Residence
Listing Status Sold
Purchase Type For Sale
Square Footage 1,375 sqft
Price per Sqft $229
Subdivision High Meadows First Add
MLS Listing ID 20541903
Sold Date 03/11/24
Style Traditional
Bedrooms 3
Full Baths 2
HOA Y/N None
Year Built 1972
Annual Tax Amount $4,421
Lot Size 7,405 Sqft
Acres 0.17
Property Description
MULTIPLE OFFERS RECEIVED. Please submit highest and best by 3pm on Monday, Feb 26!
Wow, this 3-bedroom, 2 bathroom home is more than ready for YOU!
End of 2023,Early 2024 Updates include Foundation with transferable warranty, Plumbing, flooring and paint throughout, new energy efficient windows (ordered and to be installed soon), stylish front door, back patio door, front shutters, indoor lighting and fixtures, primary bath and MORE! Plus New Roof in 2023 and HVAC in 2019! This charming home sweet home is waiting for new owners to make special memories either inside or out… inside you can enjoy the beautiful kitchen and spacious living room or head outside to the large backyard for relaxation or outdoor fun! As an added bonus, its located near Allen High School’s Friday Night Lights and the community fun that Allen has to offer!
Location
State TX
County Collin
Direction Use GPS. From Greenville Ave. Turn east onto High Meadow Dr. Left onto Green Valley Ln. Right onto Shadyglen.
Rooms
Dining Room 1
Interior
Interior Features Eat-in Kitchen, Pantry
Heating Central
Cooling Central Air
Appliance Dishwasher, Disposal, Electric Cooktop, Electric Oven, Electric Water Heater
Heat Source Central
Laundry Electric Dryer Hookup, In Garage
Exterior
Garage Spaces 2.0
Utilities Available City Sewer, City Water, Concrete, Curbs, Electricity Available
Parking Type Garage Single Door, Driveway, Garage, Garage Door Opener, Garage Faces Front, Inside Entrance
Total Parking Spaces 2
Garage Yes
Building
Story One
Foundation Slab
Level or Stories One
Structure Type Brick
Schools
Elementary Schools Reed
Middle Schools Curtis
High Schools Allen
School District Allen Isd
Others
Ownership Ask agent
Acceptable Financing Cash, Conventional, FHA, VA Loan
Listing Terms Cash, Conventional, FHA, VA Loan
Financing Conventional
Special Listing Condition Aerial Photo
Read Less

©2024 North Texas Real Estate Information Systems.
Bought with Jordan McMakin • Jordan McMakin Realty
GET MORE INFORMATION





