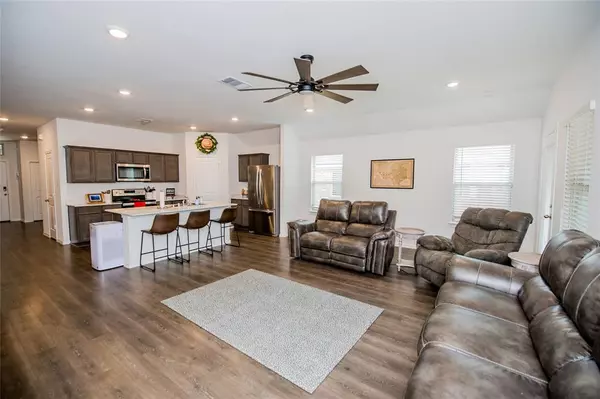For more information regarding the value of a property, please contact us for a free consultation.
120 Giacomo Street Waxahachie, TX 75165
Want to know what your home might be worth? Contact us for a FREE valuation!

Our team is ready to help you sell your home for the highest possible price ASAP
Key Details
Property Type Single Family Home
Sub Type Single Family Residence
Listing Status Sold
Purchase Type For Sale
Square Footage 2,105 sqft
Price per Sqft $161
Subdivision Saddlebrook
MLS Listing ID 20420154
Sold Date 04/01/24
Style Traditional
Bedrooms 4
Full Baths 3
HOA Fees $23
HOA Y/N Mandatory
Year Built 2021
Lot Size 8,049 Sqft
Acres 0.1848
Property Description
Welcome to this modern 4-bedroom, 3-bathroom home. Built in 2021, this home is situated in a highly sought-after neighborhood that offers the perfect blend of convenience and tranquility. Upon entering, you'll be greeted by an inviting foyer that opens up to a spacious living area. The open-concept design seamlessly connects the living room, dining area, and gourmet kitchen, making it an ideal space for both entertaining and everyday living. The four bedrooms are generously sized and offer comfort and privacy for each member of the household. The primary suite is a true retreat, featuring a walk-in closet and an en-suite bathroom. The remaining bedrooms are equally impressive, sharing well-appointed bathrooms. Residents of this community also have exclusive access to a sparkling community pool, perfect for cooling off during the warmer months and socializing with neighbors. Located in close proximity to major highways, schools, shopping, dining, and entertainment.
Location
State TX
County Ellis
Direction From 287 south, exit and turn left on Pimlico, turn left on Thoroughbred St., turn left on Giacomo St.
Rooms
Dining Room 1
Interior
Interior Features Decorative Lighting, Granite Counters, High Speed Internet Available, Kitchen Island, Open Floorplan, Pantry, Walk-In Closet(s)
Heating Central
Cooling Ceiling Fan(s), Central Air
Flooring Luxury Vinyl Plank
Appliance Dishwasher, Disposal, Electric Cooktop, Electric Oven, Microwave
Heat Source Central
Laundry Electric Dryer Hookup, Utility Room, Full Size W/D Area, Washer Hookup
Exterior
Exterior Feature Covered Patio/Porch
Garage Spaces 2.0
Fence Wood
Utilities Available City Sewer, City Water
Roof Type Composition
Parking Type Garage Single Door
Total Parking Spaces 2
Garage Yes
Building
Lot Description Landscaped, Sprinkler System, Subdivision
Story One
Foundation Slab
Level or Stories One
Structure Type Brick
Schools
Elementary Schools Oliver Clift
High Schools Waxahachie
School District Waxahachie Isd
Others
Ownership of record
Acceptable Financing Cash, Conventional, FHA, VA Loan
Listing Terms Cash, Conventional, FHA, VA Loan
Financing VA
Read Less

©2024 North Texas Real Estate Information Systems.
Bought with Mary Caro • Equity Texas Realty, LLC
GET MORE INFORMATION





