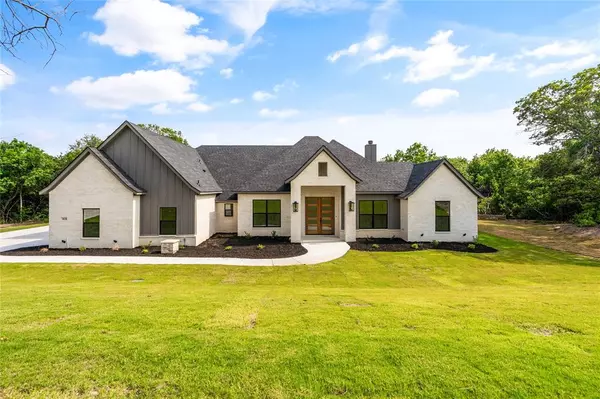For more information regarding the value of a property, please contact us for a free consultation.
1028 Twin Creeks Drive Weatherford, TX 76088
Want to know what your home might be worth? Contact us for a FREE valuation!

Our team is ready to help you sell your home for the highest possible price ASAP
Key Details
Property Type Single Family Home
Sub Type Single Family Residence
Listing Status Sold
Purchase Type For Sale
Square Footage 2,818 sqft
Price per Sqft $214
Subdivision Twin Creek Estates Pc
MLS Listing ID 20509685
Sold Date 04/05/24
Style Modern Farmhouse
Bedrooms 3
Full Baths 2
Half Baths 1
HOA Fees $50/ann
HOA Y/N Mandatory
Year Built 2023
Lot Size 2.259 Acres
Acres 2.259
Property Description
Fantastic curb appeal from the moment you drive up! Gorgeous double door entry, large foyer into a spacious study, split bedrooms, floor-to-ceiling fireplace in the main living area with expansive oversized windows overlooking the backyard. This home features a beautifully detailed kitchen with stainless steel appliances, gas cooktop, custom cabinetry, under-cabinet lighting and a gorgeous backsplash. Full walk-in pantry provides extra storage. The bonus room upstairs will make a perfect media room or second office and is located just off of the main living area. Retaining wall installed in the backyard has been slipped for fencing. Twin Creeks is conveniently located just 15 minutes to downtown Weatherford and 50 minutes to downtown Fort Worth. This gated community is served by AT & T Uverse Fiber Internet!
Location
State TX
County Parker
Community Gated
Direction Use GPS 5950 FM 920 Weatherford. Twin Creeks entrance is approx. .25 mile past this GPS point on the north side of the street.
Rooms
Dining Room 1
Interior
Interior Features Built-in Features, Cable TV Available, Decorative Lighting, Eat-in Kitchen, Kitchen Island, Open Floorplan, Pantry, Vaulted Ceiling(s), Walk-In Closet(s)
Heating Central, Electric, Fireplace(s), Heat Pump
Cooling Ceiling Fan(s), Central Air, Electric
Flooring Carpet, Ceramic Tile, Tile
Fireplaces Number 1
Fireplaces Type Brick, Living Room, Wood Burning
Appliance Dishwasher, Disposal, Electric Oven, Electric Water Heater, Gas Cooktop, Double Oven, Plumbed For Gas in Kitchen, Vented Exhaust Fan
Heat Source Central, Electric, Fireplace(s), Heat Pump
Laundry Electric Dryer Hookup, Utility Room, Full Size W/D Area, Washer Hookup
Exterior
Garage Spaces 3.0
Carport Spaces 3
Community Features Gated
Utilities Available Aerobic Septic, Asphalt, Cable Available, Community Mailbox, Private Road, Propane, Septic, Underground Utilities, Well, No City Services
Roof Type Composition
Parking Type Concrete, Garage, Garage Door Opener, Garage Faces Side
Total Parking Spaces 3
Garage Yes
Building
Lot Description Acreage, Interior Lot, Cedar, Subdivision
Story One and One Half
Foundation Slab
Level or Stories One and One Half
Structure Type Board & Batten Siding,Brick
Schools
Elementary Schools Peaster
Middle Schools Peaster
High Schools Peaster
School District Peaster Isd
Others
Restrictions Deed
Ownership Cross Custom Homes, LLC.
Acceptable Financing Cash, Conventional
Listing Terms Cash, Conventional
Financing Cash
Special Listing Condition Deed Restrictions
Read Less

©2024 North Texas Real Estate Information Systems.
Bought with Chad Henderson • Rockin H Realty
GET MORE INFORMATION





