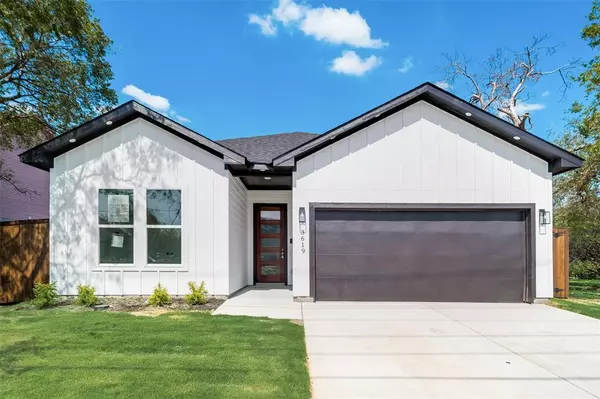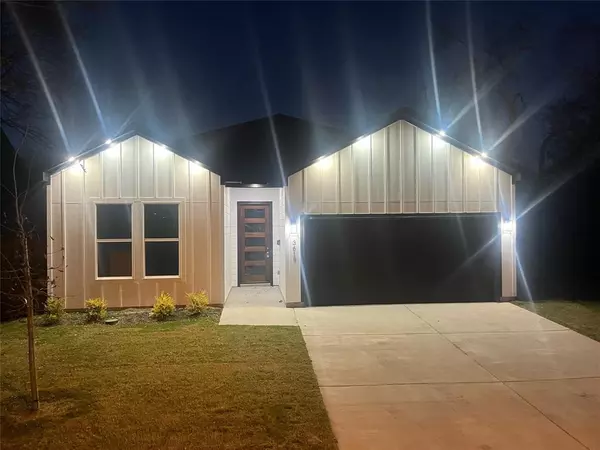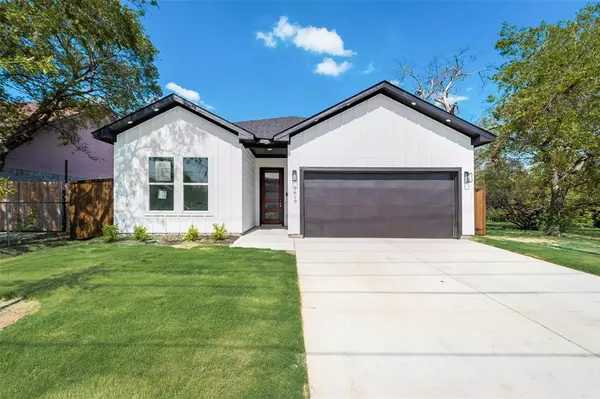For more information regarding the value of a property, please contact us for a free consultation.
3619 Toronto Street Dallas, TX 75212
Want to know what your home might be worth? Contact us for a FREE valuation!

Our team is ready to help you sell your home for the highest possible price ASAP
Key Details
Property Type Single Family Home
Sub Type Single Family Residence
Listing Status Sold
Purchase Type For Sale
Square Footage 1,826 sqft
Price per Sqft $224
Subdivision Eagle Ford Gardens
MLS Listing ID 20430793
Sold Date 05/03/24
Style Contemporary/Modern
Bedrooms 4
Full Baths 2
HOA Y/N None
Year Built 2023
Lot Size 6,664 Sqft
Acres 0.153
Property Description
Welcome to your stunning new modern home in the heart of West Dallas, just a stone's throw away from the vibrant Trinity Groves district. This brand-new construction exudes modern living, offering the perfect blend of style, comfort, and convenience. Boasting four spacious bedrooms and two sleek beautifully appointed bathrooms. The thoughtfully designed floor plan maximizes natural light, creating an inviting and open atmosphere throughout. Builder to include three stainless steel appliances which will be dishwasher, electric range, and above range built-in microwave. Outside, you'll find a beautiful yard perfect for outdoor gatherings or simply enjoying the Texas sun. You're just moments away from the trendy eateries, shops, entertainment, schools, and parks. Please note that a few of the photos showcase a different home of a similar build for reference purposes.
Location
State TX
County Dallas
Direction From I-30 W Merge onto I-30 W Keep right at the fork to stay on I-30 W Take exit 41 to merge onto Dallas Fort Worth Turnpike Merge onto Dallas Fort Worth Turnpike Turn right onto N Westmoreland Rd Turn left onto Singleton Blvd Turn right onto Esmalda St Turn right onto Toronto St
Rooms
Dining Room 1
Interior
Interior Features Built-in Features, Chandelier, Decorative Lighting, Eat-in Kitchen, Kitchen Island, Open Floorplan, Pantry, Walk-In Closet(s)
Heating Electric
Cooling Ceiling Fan(s), Central Air
Flooring Carpet, Luxury Vinyl Plank, Tile
Appliance Dishwasher, Disposal, Electric Range, Microwave
Heat Source Electric
Laundry Electric Dryer Hookup, Washer Hookup
Exterior
Exterior Feature Covered Patio/Porch
Garage Spaces 2.0
Fence Back Yard, Fenced, Privacy, Wood
Utilities Available City Sewer, City Water
Roof Type Composition,Shingle
Total Parking Spaces 2
Garage Yes
Building
Story One
Foundation Slab
Level or Stories One
Structure Type Fiber Cement,Siding
Schools
Elementary Schools Martinez
Middle Schools Edison
High Schools Pinkston
School District Dallas Isd
Others
Restrictions No Known Restriction(s),Unknown Encumbrance(s)
Ownership Guel Family Builders, Inc
Acceptable Financing Cash, Conventional, FHA, VA Loan, Other
Listing Terms Cash, Conventional, FHA, VA Loan, Other
Financing Conventional
Special Listing Condition Agent Related to Owner
Read Less

©2024 North Texas Real Estate Information Systems.
Bought with Devon Necessary • Rogers Healy and Associates




