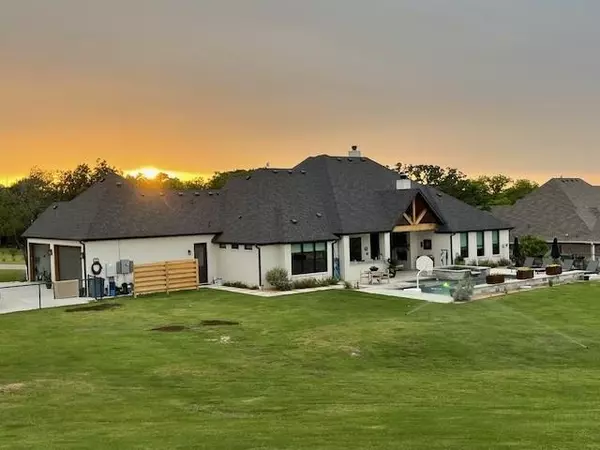For more information regarding the value of a property, please contact us for a free consultation.
312 Arapahoe Ridge Weatherford, TX 76087
Want to know what your home might be worth? Contact us for a FREE valuation!

Our team is ready to help you sell your home for the highest possible price ASAP
Key Details
Property Type Single Family Home
Sub Type Single Family Residence
Listing Status Sold
Purchase Type For Sale
Square Footage 3,400 sqft
Price per Sqft $338
Subdivision Arapahoe Ridge Ph Iv
MLS Listing ID 20574762
Sold Date 06/03/24
Style Contemporary/Modern,Modern Farmhouse,Traditional
Bedrooms 4
Full Baths 4
HOA Fees $6/ann
HOA Y/N Mandatory
Year Built 2022
Annual Tax Amount $12,506
Lot Size 1.160 Acres
Acres 1.16
Property Description
PEACE and QUIET!! Close to everything! Exceptional quality and thoughtfulness are seen and felt throughout this AMAZING 3400sqft SINGLE STORY custom Couto Luxury home in Weatherford! Completed in 2022 and sitting on 1.16 acres of fully (well) irrigated and immaculate landscaped slice of heaven. Enjoy the heated pool and spa while overlooking beautiful private ranchland and breathtaking sunrises! Indoor and outdoor wood burning fireplaces will not disappoint along with a fantastic outdoor kitchen. No wasted space. Hardwood flooring throughout with tile in the bathrooms and utility room. Five-star luxury master bedroom suite with dual separate showerheads in eloquent walk-in shower, separate sinks and vanities, and stand-alone soaking tub. Thoughtful and spacious walk-in closet with his and her built-in dressers. 2 of the guest bedrooms are ensuites with walk-in closets and built in dressers. Office and 2nd Living. Huge 4 car garage! Open concept and great for entertaining!
Location
State TX
County Parker
Direction Multiple routes: South of I-20 between Clearlake Bankhead. Use GPS
Rooms
Dining Room 1
Interior
Interior Features Built-in Features, Cathedral Ceiling(s), Decorative Lighting, Double Vanity, Eat-in Kitchen, Flat Screen Wiring, Granite Counters, High Speed Internet Available, Kitchen Island, Open Floorplan, Pantry, Vaulted Ceiling(s), Walk-In Closet(s), Wired for Data
Heating Central, Electric, Fireplace(s), Heat Pump
Cooling Central Air, Multi Units
Flooring Hardwood, Tile
Fireplaces Number 2
Fireplaces Type Gas Starter, Great Room, Outside, Propane, Wood Burning
Equipment Irrigation Equipment
Appliance Built-in Gas Range, Commercial Grade Range, Commercial Grade Vent, Dishwasher, Disposal, Electric Oven, Gas Range, Ice Maker, Microwave, Double Oven, Plumbed For Gas in Kitchen, Vented Exhaust Fan
Heat Source Central, Electric, Fireplace(s), Heat Pump
Exterior
Exterior Feature Basketball Court, Covered Patio/Porch, Outdoor Kitchen
Garage Spaces 4.0
Fence Back Yard, Fenced, Gate, Metal, Pipe
Pool Gunite, Heated, In Ground, Outdoor Pool, Pool/Spa Combo, Waterfall
Utilities Available Aerobic Septic, City Water, Electricity Connected, Individual Water Meter, Private Water, Propane, Underground Utilities, Well
Roof Type Composition
Parking Type Garage Double Door, Additional Parking, Concrete, Driveway, Epoxy Flooring, Garage, Garage Door Opener, Garage Faces Side, Lighted, Oversized
Total Parking Spaces 4
Garage Yes
Private Pool 1
Building
Lot Description Acreage, Landscaped, Lrg. Backyard Grass, Many Trees, Oak, Sprinkler System
Story One
Foundation Slab
Level or Stories One
Structure Type Board & Batten Siding,Brick
Schools
Elementary Schools Austin
Middle Schools Hall
High Schools Weatherford
School District Weatherford Isd
Others
Restrictions Building,Deed
Ownership Tony and Valerie Endsley
Acceptable Financing Cash, Conventional, FHA, Lease Back, VA Loan
Listing Terms Cash, Conventional, FHA, Lease Back, VA Loan
Financing Conventional
Special Listing Condition Owner/ Agent, Survey Available
Read Less

©2024 North Texas Real Estate Information Systems.
Bought with Tony Endsley • Hendon Real Estate
GET MORE INFORMATION





