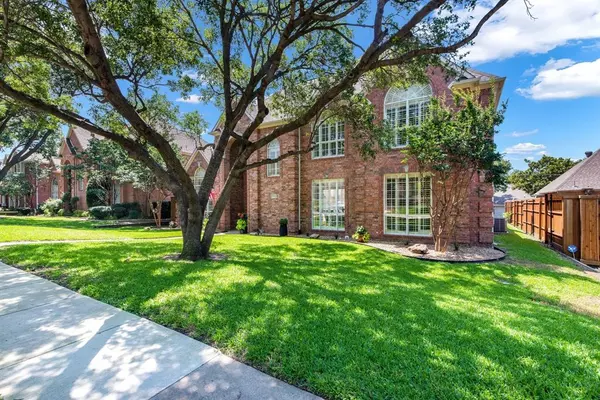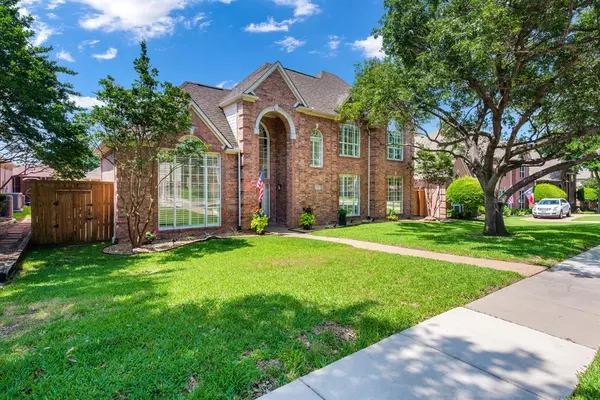For more information regarding the value of a property, please contact us for a free consultation.
4444 Longfellow Drive Plano, TX 75093
Want to know what your home might be worth? Contact us for a FREE valuation!

Our team is ready to help you sell your home for the highest possible price ASAP
Key Details
Property Type Single Family Home
Sub Type Single Family Residence
Listing Status Sold
Purchase Type For Sale
Square Footage 3,906 sqft
Price per Sqft $217
Subdivision Wentworth Estates Ph Two
MLS Listing ID 20621510
Sold Date 06/21/24
Style Traditional
Bedrooms 5
Full Baths 4
HOA Fees $33/ann
HOA Y/N Mandatory
Year Built 1992
Annual Tax Amount $9,717
Lot Size 9,147 Sqft
Acres 0.21
Property Description
Welcome to your dream home in Wentworth Estates! This West Pano gem is just one block from a highly rated elementary school & park. With 5 bedrooms, the master & guest bedroom with a full bath are conveniently located downstairs. The open floor plan is flooded with natural light, creating a warm & inviting atmosphere. The living room features a cozy fireplace, perfect for family gatherings. The flex room with French doors can serve as an office or TV room. Hand scraped hardwood floors add elegance throughout the home. Upstairs features a gameroom, 3 additional bedrooms—one with an ensuite & two that share a Jack & Jill bathroom, ensuring everyone has their own space. Step outside to your private oasis featuring a large pool, covered patio, multiple areas for sunning, dining & is perfect for entertaining. This home offers the perfect blend of comfort & style.. With its prime location & outstanding features, it’s an opportunity you don’t want to miss. Updates-New HVAC's, Paint, HWH
Location
State TX
County Collin
Direction West on Park Road Blvd, left on Decator Drive, right on Longfellow. Home is on the right
Rooms
Dining Room 2
Interior
Interior Features Cable TV Available, Eat-in Kitchen, Kitchen Island, Sound System Wiring, Vaulted Ceiling(s), Wainscoting
Heating Central, Natural Gas, Zoned
Cooling Ceiling Fan(s), Central Air, Electric
Flooring Carpet, Ceramic Tile
Fireplaces Number 1
Fireplaces Type Gas Logs
Appliance Built-in Gas Range, Dishwasher, Disposal, Electric Oven, Gas Cooktop, Gas Water Heater, Microwave, Plumbed For Gas in Kitchen, Vented Exhaust Fan, Warming Drawer
Heat Source Central, Natural Gas, Zoned
Laundry Electric Dryer Hookup, Full Size W/D Area
Exterior
Exterior Feature Covered Patio/Porch, Rain Gutters, Lighting
Garage Spaces 3.0
Fence Wood
Utilities Available Alley, City Sewer, City Water, Concrete, Curbs, Sidewalk, Underground Utilities
Roof Type Composition
Parking Type Garage, Garage Door Opener, Garage Faces Rear
Total Parking Spaces 3
Garage Yes
Private Pool 1
Building
Lot Description Few Trees, Interior Lot, Sprinkler System
Story Two
Foundation Slab
Level or Stories Two
Structure Type Brick
Schools
Elementary Schools Hightower
Middle Schools Frankford
High Schools Shepton
School District Plano Isd
Others
Ownership Owner of Record
Acceptable Financing Cash, Conventional, FHA, VA Loan
Listing Terms Cash, Conventional, FHA, VA Loan
Financing Other
Read Less

©2024 North Texas Real Estate Information Systems.
Bought with Cody Robinson • Robinson Team Real Estate, LLC
GET MORE INFORMATION





