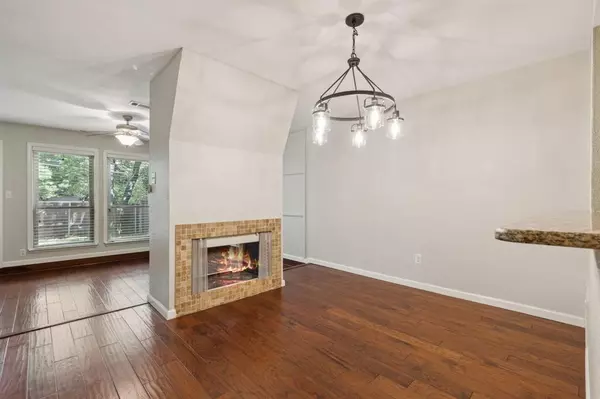For more information regarding the value of a property, please contact us for a free consultation.
5616 Preston Oaks Road #105 Dallas, TX 75254
Want to know what your home might be worth? Contact us for a FREE valuation!

Our team is ready to help you sell your home for the highest possible price ASAP
Key Details
Property Type Condo
Sub Type Condominium
Listing Status Sold
Purchase Type For Sale
Square Footage 1,098 sqft
Price per Sqft $222
Subdivision The Oaks On Montfort Condos
MLS Listing ID 20641546
Sold Date 06/24/24
Bedrooms 2
Full Baths 2
Half Baths 1
HOA Fees $400/mo
HOA Y/N Mandatory
Year Built 1981
Annual Tax Amount $5,543
Lot Size 6.932 Acres
Acres 6.932
Property Description
Here's a Dallas turnkey 2-BD, 2.1BA condo townhome priced well under $250,000 that offers an open floor plan w a see-thru fireplace on the main level, a second fireplace in the primary bedroom w a vaulted ceiling, a one-car garage, and a good-sized astroturf fenced yard.
Priced to sell, Unit 105 is diagonally across from the community pool + mail center, w additional unassigned parking along the perimeter of the pool area. The garage leads into the kitchen overlooking an open floor plan w a see-thru fireplace, and a sunken living room w access to the yard w privacy fencing. If creating ambiance is essential, you'll love the skylights leading to the bedrooms + in the primary bath, the fireplace in the primary bedroom w a vaulted ceiling, + the en-suite bath, along w the see-thru fireplace in the main living area create the backdrop to your setting. The 2nd bedroom faces the front, has an en-suite bath w a walk-in shower + walk-in closet. The primary bedroom overlooks the yard.
Location
State TX
County Dallas
Community Community Pool, Community Sprinkler, Gated, Perimeter Fencing, Pool
Direction From Montfort Drive, turn onto Preston Oaks Road. Turn into the gated entrance; a gate code is required for full access. Visitor parking along both sides of the community pool. Unit 105 is diagonal to the pool area.
Rooms
Dining Room 1
Interior
Interior Features Built-in Features, Cable TV Available, Chandelier, Decorative Lighting, Double Vanity, Granite Counters, High Speed Internet Available, Open Floorplan, Pantry, Vaulted Ceiling(s), Walk-In Closet(s), Second Primary Bedroom
Heating Central, Fireplace(s)
Cooling Ceiling Fan(s), Central Air
Flooring Ceramic Tile, Hardwood
Fireplaces Number 2
Fireplaces Type Dining Room, Double Sided, Living Room, Master Bedroom, See Through Fireplace, Wood Burning
Appliance Dishwasher, Dryer, Electric Oven, Electric Range, Microwave, Refrigerator, Washer
Heat Source Central, Fireplace(s)
Laundry Electric Dryer Hookup, In Garage, Full Size W/D Area, Washer Hookup
Exterior
Exterior Feature Other
Garage Spaces 1.0
Fence Wood
Pool Cabana, Fenced, Gunite, In Ground, Outdoor Pool, Separate Spa/Hot Tub, Water Feature, Waterfall
Community Features Community Pool, Community Sprinkler, Gated, Perimeter Fencing, Pool
Utilities Available Asphalt, City Sewer, City Water, Community Mailbox, Concrete
Roof Type Composition
Parking Type Additional Parking, Asphalt, Concrete, Converted Garage, Covered, Direct Access, Garage, Garage Door Opener, Garage Faces Front, Guest, Inside Entrance, Kitchen Level
Total Parking Spaces 1
Garage Yes
Private Pool 1
Building
Lot Description Interior Lot, Other
Story Two
Foundation Slab
Level or Stories Two
Structure Type Frame
Schools
Elementary Schools Anne Frank
Middle Schools Benjamin Franklin
High Schools Hillcrest
School District Dallas Isd
Others
Ownership SEE AGENT
Acceptable Financing Cash, Conventional
Listing Terms Cash, Conventional
Financing Cash
Read Less

©2024 North Texas Real Estate Information Systems.
Bought with Noel Collins • Citiwide Alliance Realty
GET MORE INFORMATION





