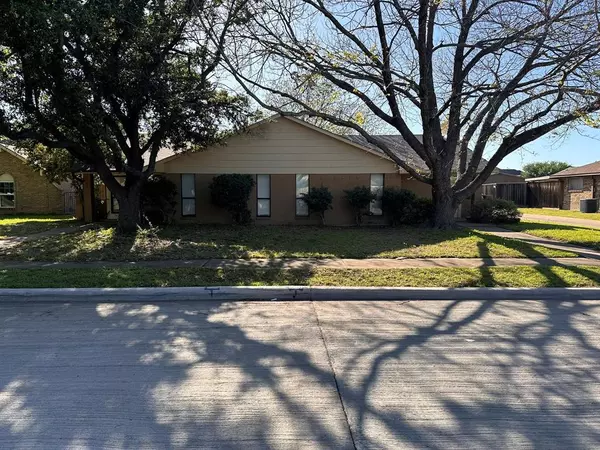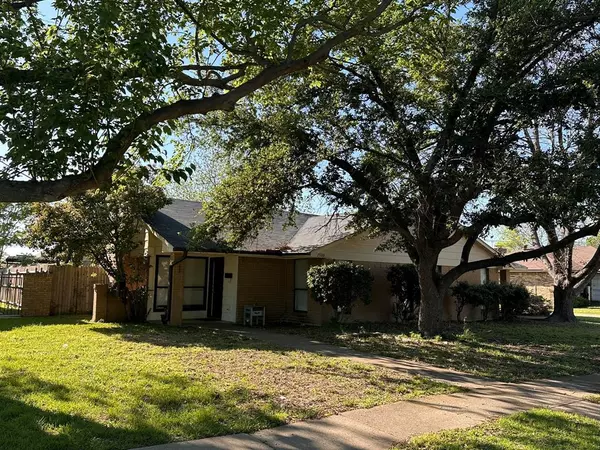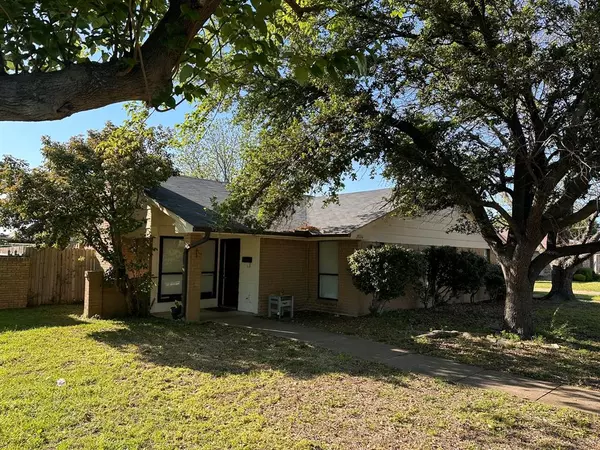For more information regarding the value of a property, please contact us for a free consultation.
2026 Santa Anna Drive Garland, TX 75042
Want to know what your home might be worth? Contact us for a FREE valuation!

Our team is ready to help you sell your home for the highest possible price ASAP
Key Details
Property Type Single Family Home
Sub Type Single Family Residence
Listing Status Sold
Purchase Type For Sale
Square Footage 2,278 sqft
Price per Sqft $153
Subdivision Golden Meadows 04
MLS Listing ID 20579066
Sold Date 06/25/24
Style Ranch,Traditional
Bedrooms 4
Full Baths 4
HOA Y/N None
Year Built 1980
Annual Tax Amount $6,598
Lot Size 10,890 Sqft
Acres 0.25
Property Description
Don't miss out on the opportunity to view this duplex today! Welcome to 2026 & 2028 Santa Anna Dr, Garland, TX 75042—a promising investment opportunity awaiting your inspection. Each unit of this duplex features 2 beds and 2 baths, offering comfortable living spaces for potential tenants or occupants. Step inside to discover a cozy living room with a fireplace, perfect for chilly evenings. The spacious kitchen in each unit provides ample room for meal preparation and dining, ensuring convenience and functionality. Outside, you'll find a fenced patio offering privacy and outdoor relaxation space for each unit, along with a carport providing convenient parking options. While these units may require some TLC as fixer-uppers, their great location near parks, schools, shopping centers, and a golf club presents an excellent opportunity for investment and potential rental income. Don't delay—schedule a viewing today and explore the potential of 2026 & 2028 Santa Anna Dr!
Location
State TX
County Dallas
Direction Head west on Santa Anna Dr toward Sam Houston Dr, Turn left onto Sam Houston Dr, Turn right
Rooms
Dining Room 2
Interior
Interior Features Built-in Features, Eat-in Kitchen, Granite Counters, Pantry, Walk-In Closet(s)
Heating Central, Natural Gas
Cooling Central Air, Electric
Flooring Carpet, Linoleum, Vinyl
Fireplaces Number 2
Fireplaces Type Living Room
Appliance Built-in Refrigerator, Dishwasher
Heat Source Central, Natural Gas
Laundry Electric Dryer Hookup, Utility Room, Washer Hookup
Exterior
Exterior Feature Private Yard
Carport Spaces 2
Fence Back Yard, Fenced, Wood
Utilities Available Asphalt, City Sewer, City Water, Electricity Connected
Roof Type Composition
Parking Type Carport
Total Parking Spaces 2
Garage No
Building
Lot Description Corner Lot, Few Trees
Story One
Foundation Slab
Level or Stories One
Structure Type Brick,Frame
Schools
Elementary Schools Choice Of School
Middle Schools Choice Of School
High Schools Choice Of School
School District Garland Isd
Others
Ownership Ferocity Assets, LLC
Acceptable Financing Cash, Conventional, FHA, VA Loan
Listing Terms Cash, Conventional, FHA, VA Loan
Financing Conventional
Read Less

©2024 North Texas Real Estate Information Systems.
Bought with Fikru Tadesse • T. Custom Realty
GET MORE INFORMATION





