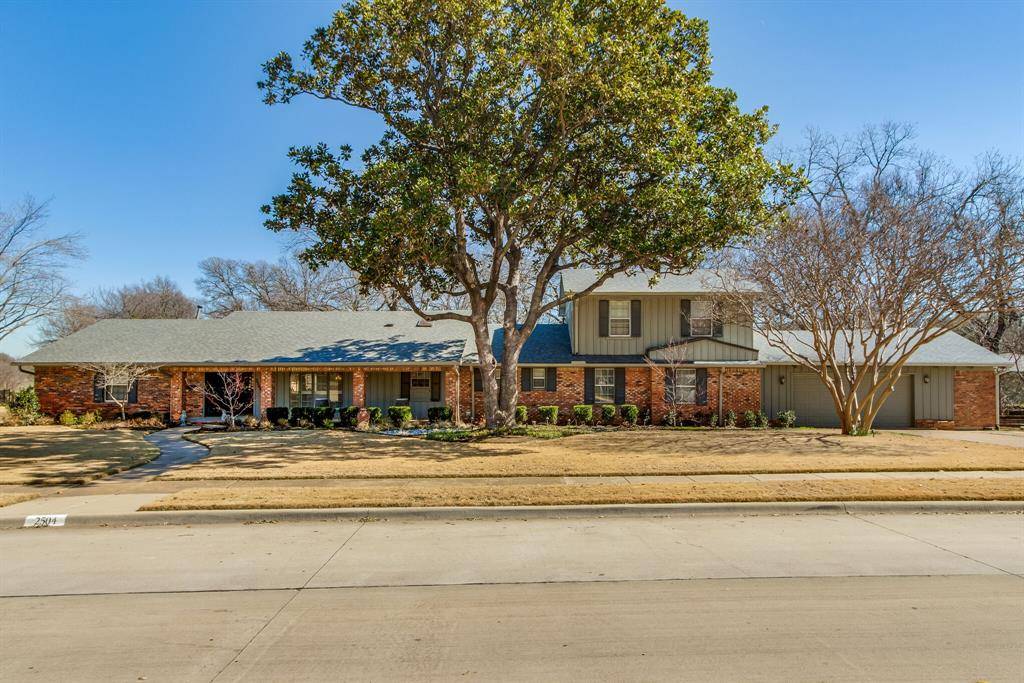For more information regarding the value of a property, please contact us for a free consultation.
2504 Canyon Creek Drive Richardson, TX 75080
Want to know what your home might be worth? Contact us for a FREE valuation!

Our team is ready to help you sell your home for the highest possible price ASAP
Key Details
Property Type Single Family Home
Sub Type Single Family Residence
Listing Status Sold
Purchase Type For Sale
Square Footage 3,467 sqft
Price per Sqft $237
Subdivision Canyon Creek Country Club 5
MLS Listing ID 20536912
Sold Date 06/28/24
Style Ranch,Traditional
Bedrooms 4
Full Baths 4
HOA Fees $2/ann
HOA Y/N Voluntary
Year Built 1968
Annual Tax Amount $18,895
Lot Size 0.640 Acres
Acres 0.6399
Lot Dimensions 156x160
Property Sub-Type Single Family Residence
Property Description
THIS IS AN AMAZING OPPORTUNITY for OVER HALF AN ACRE on GOLF COURSE & CREEK LOT at THIS PRICE!! Nestled on .64 acres overlooking both, the CREEK & 16th FAIRWAY of CANYON CREEK! One & a half story with a spacious layout providing ample room for customization. Spacious primary suite w direct access to backyard & pool area. Large living area has vaulted & beamed ceiling, gas log FP, hardwood floors, & view of pool & golf course! Wood floors & built-in in dining room. Kitchen is centrally located & serves as a focal point flowing from the main living area, dining, breakfast, and separate wing. Gameroom or 2nd living has wet bar, FP, and access to the yard. Upstairs bdrm or flex space with full bath & balcony w great views. If you value the beauty of nature while maintaining a sense of privacy, you will love this property! This expansive lot offers the opportunity to start fresh w a custom-designed home OR MAKE IT YOUR OWN! PROPERTY TO BE SOLD AS-IS. HURRY! You won't see this chance again!
Location
State TX
County Collin
Community Golf
Direction From Hwy 75 and Campbell, West on Campbell, North on Canyon Creek Dr.
Rooms
Dining Room 2
Interior
Interior Features Built-in Features, Cable TV Available, Cedar Closet(s), Chandelier, Decorative Lighting, Eat-in Kitchen, High Speed Internet Available, Vaulted Ceiling(s), Walk-In Closet(s), Wet Bar
Heating Central, Fireplace(s), Natural Gas
Cooling Ceiling Fan(s), Central Air, Electric, Wall/Window Unit(s)
Flooring Carpet, Ceramic Tile, Travertine Stone, Wood
Fireplaces Number 2
Fireplaces Type Brick, Gas Logs, Living Room
Appliance Dishwasher, Disposal, Electric Cooktop, Electric Oven, Electric Range, Gas Water Heater, Microwave, Plumbed For Gas in Kitchen
Heat Source Central, Fireplace(s), Natural Gas
Laundry Electric Dryer Hookup, Utility Room, Full Size W/D Area, Washer Hookup
Exterior
Exterior Feature Balcony, Covered Patio/Porch, Rain Gutters, Lighting
Garage Spaces 2.0
Fence Partial, Wrought Iron
Pool Gunite, In Ground, Outdoor Pool, Pool Sweep
Community Features Golf
Utilities Available City Sewer, City Water
Waterfront Description Creek,Retaining Wall – Wood
Roof Type Composition
Total Parking Spaces 2
Garage Yes
Private Pool 1
Building
Lot Description Interior Lot, Irregular Lot, Landscaped, Lrg. Backyard Grass, Many Trees, On Golf Course, Sprinkler System
Story One and One Half
Foundation Pillar/Post/Pier, Slab
Level or Stories One and One Half
Structure Type Brick,Wood
Schools
Elementary Schools Aldridge
Middle Schools Wilson
High Schools Vines
School District Plano Isd
Others
Restrictions Easement(s)
Ownership See Public Records
Acceptable Financing Cash, Conventional
Listing Terms Cash, Conventional
Financing Conventional
Read Less

©2025 North Texas Real Estate Information Systems.
Bought with Shirley Davis • Shirley Boulter Davis, REALTOR


