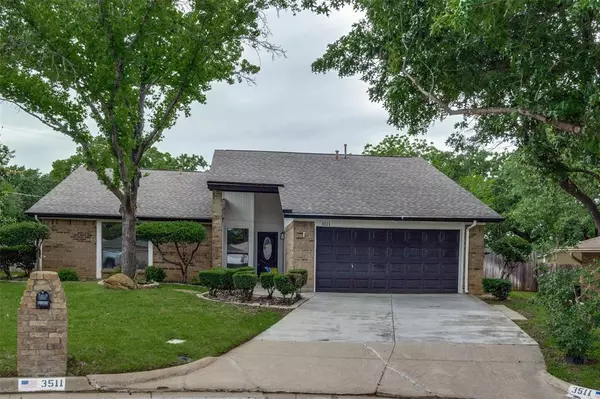For more information regarding the value of a property, please contact us for a free consultation.
3511 Cotillion Drive Arlington, TX 76017
Want to know what your home might be worth? Contact us for a FREE valuation!

Our team is ready to help you sell your home for the highest possible price ASAP
Key Details
Property Type Single Family Home
Sub Type Single Family Residence
Listing Status Sold
Purchase Type For Sale
Square Footage 1,568 sqft
Price per Sqft $216
Subdivision Hialeah Add
MLS Listing ID 20605936
Sold Date 06/28/24
Style Traditional
Bedrooms 3
Full Baths 2
HOA Y/N None
Year Built 1982
Annual Tax Amount $5,312
Lot Size 9,539 Sqft
Acres 0.219
Property Description
Perfect Location and Fully UPDATED! you have finally found the perfect fit for you!! This 3 bed, 2 bath home is perfect for all. Nestled in a great little community, close to parks and an Elementary School. When you enter the front door you will find Beautiful New Luxury Vinyl Park Flooring into the open concept living room, Kitchen and dining room. In the kitchen you will find beautiful refinished cabinets with designer knobs, Stainless Steel Appliances, New Quartz counter tops, custom tile backsplash. All the bedrooms have new premium lush carpet and padding. The Primary Bedroom features a large dual door walk-in closet, dual sinks with beautiful new Granite countertops, separate toilet and newly tiled shower. Fresh Clean Custom 2 tone paint inside and outside. All fully reimagined by Maverick designs! So much to see and love. Wait until you see the backyard! its an entertainer's dream. FHA Ready NOW!
Location
State TX
County Tarrant
Direction Merge onto I-20 W Take exit 447 for Park Springs Blvd toward Kelly - Elliott Rd Continue on Park Springs Blvd. Drive to Cotillion Dr Turn left onto Park Springs Blvd Turn left onto Indian Wells Dr Turn right onto Fort Stockton Dr Turn right onto Cotillion Dr
Rooms
Dining Room 1
Interior
Interior Features Cable TV Available, Decorative Lighting, High Speed Internet Available, Vaulted Ceiling(s), Walk-In Closet(s)
Heating Central, Natural Gas
Cooling Ceiling Fan(s), Central Air
Flooring Carpet, Luxury Vinyl Plank, Tile
Fireplaces Number 1
Fireplaces Type Brick, Gas Starter, Living Room
Appliance Dishwasher, Disposal, Electric Cooktop, Electric Oven, Gas Water Heater, Microwave
Heat Source Central, Natural Gas
Laundry Electric Dryer Hookup, Utility Room, Full Size W/D Area, Washer Hookup
Exterior
Exterior Feature Covered Patio/Porch, Rain Gutters, Lighting
Garage Spaces 2.0
Fence Back Yard, Fenced, Wood
Utilities Available City Sewer, City Water, Natural Gas Available
Roof Type Composition
Total Parking Spaces 2
Garage Yes
Building
Lot Description Cul-De-Sac, Interior Lot, Landscaped, Level, Lrg. Backyard Grass, Sprinkler System
Story One
Foundation Slab
Level or Stories One
Structure Type Brick,Siding
Schools
Elementary Schools Wood
High Schools Martin
School District Arlington Isd
Others
Ownership See Offer Guidelines in Transaction Desk
Acceptable Financing Cash, Conventional, FHA, VA Loan
Listing Terms Cash, Conventional, FHA, VA Loan
Financing VA
Read Less

©2025 North Texas Real Estate Information Systems.
Bought with Pamela Massey • Halo Group Realty LLC




