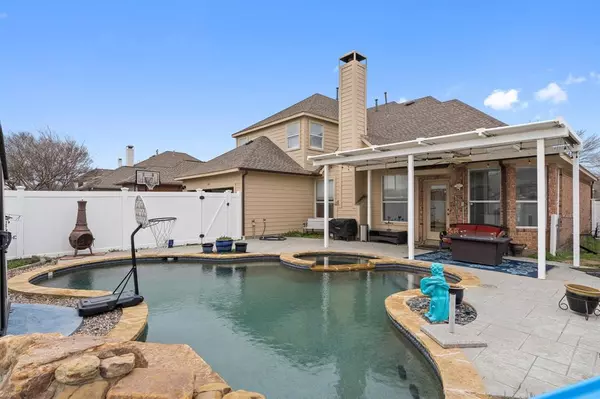For more information regarding the value of a property, please contact us for a free consultation.
3015 Trailwood Drive Mckinney, TX 75070
Want to know what your home might be worth? Contact us for a FREE valuation!

Our team is ready to help you sell your home for the highest possible price ASAP
Key Details
Property Type Single Family Home
Sub Type Single Family Residence
Listing Status Sold
Purchase Type For Sale
Square Footage 2,807 sqft
Price per Sqft $187
Subdivision Eldorado Crossing
MLS Listing ID 20623509
Sold Date 07/02/24
Bedrooms 4
Full Baths 2
Half Baths 1
HOA Y/N None
Year Built 1995
Annual Tax Amount $8,089
Lot Size 6,098 Sqft
Acres 0.14
Property Description
This remarkable property is brimming with enhancements, effortlessly combining sophistication & convenience, boasting a lifestyle free from HOA constraints! Step inside to discover new flooring & fresh interior paint, creating a modern & inviting atmosphere. Entertain with ease in the spacious open living & kitchen area, featuring refinished cabinets, island, SS appliances, & granite countertops. The adjacent living space showcases vaulted ceilings & a cozy fireplace, creating a warm ambiance for relaxation & socializing. The spacious primary ensuite is conveniently located on the first floor. Upstairs, you'll find three additional bedrooms & a game room, providing ample space for family & guests. The outdoor haven features a covered patio with picturesque pebble tec swimming pool, stamped concrete patio, & upgraded pool equipment. Other recent upgrades include a roof, gutters, exterior paint, & upstairs HVAC. Easy access to shopping, dining, and major thoroughfares.
Location
State TX
County Collin
Direction GPS
Rooms
Dining Room 2
Interior
Interior Features Built-in Features, Cable TV Available, Double Vanity, Eat-in Kitchen, Granite Counters, High Speed Internet Available, Kitchen Island, Open Floorplan, Vaulted Ceiling(s), Walk-In Closet(s)
Heating Natural Gas
Cooling Ceiling Fan(s), Electric, Zoned
Flooring Carpet, Ceramic Tile, Luxury Vinyl Plank
Fireplaces Number 1
Fireplaces Type Gas, Gas Logs
Appliance Dishwasher, Disposal, Gas Cooktop, Microwave, Plumbed For Gas in Kitchen
Heat Source Natural Gas
Exterior
Exterior Feature Covered Patio/Porch, Rain Gutters, Lighting, Private Yard
Garage Spaces 2.0
Fence Wood
Pool Gunite, In Ground
Utilities Available Alley, City Sewer, Concrete, Curbs, Electricity Available, Electricity Connected, Sewer Available, Sidewalk
Roof Type Composition
Parking Type Garage Single Door, Alley Access, Concrete, Covered, Enclosed, Garage, Garage Faces Rear, Kitchen Level, On Street
Total Parking Spaces 2
Garage Yes
Private Pool 1
Building
Lot Description Sprinkler System, Subdivision
Story Two
Foundation Slab
Level or Stories Two
Schools
Elementary Schools Mcneil
Middle Schools Dowell
High Schools Mckinney
School District Mckinney Isd
Others
Acceptable Financing Cash, Conventional, FHA, VA Loan
Listing Terms Cash, Conventional, FHA, VA Loan
Financing VA
Read Less

©2024 North Texas Real Estate Information Systems.
Bought with James Tan • Keller Williams Central
GET MORE INFORMATION





