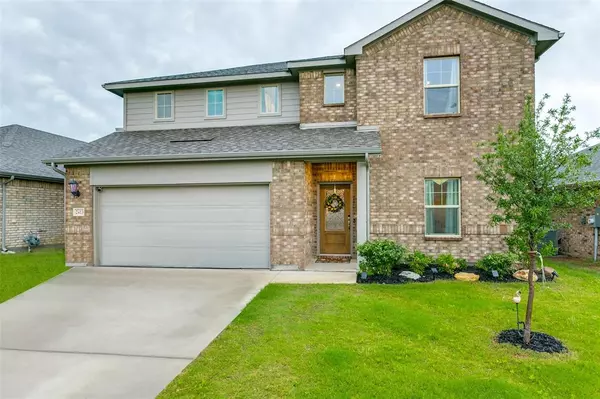For more information regarding the value of a property, please contact us for a free consultation.
2413 Peoria Drive Fort Worth, TX 76179
Want to know what your home might be worth? Contact us for a FREE valuation!

Our team is ready to help you sell your home for the highest possible price ASAP
Key Details
Property Type Single Family Home
Sub Type Single Family Residence
Listing Status Sold
Purchase Type For Sale
Square Footage 3,061 sqft
Price per Sqft $158
Subdivision Cibolo Hill
MLS Listing ID 20632495
Sold Date 07/10/24
Style Traditional
Bedrooms 5
Full Baths 3
HOA Fees $60/ann
HOA Y/N Mandatory
Year Built 2022
Annual Tax Amount $12,446
Lot Size 7,143 Sqft
Acres 0.164
Lot Dimensions TBV
Property Description
Welcome to this stunning residence offering the perfect blend of comfort & modern living. With an expansive open floor plan, this home is designed to accommodate your lifestyle & entertain guests with ease. As you step inside, you'll be greeted by an abundance of natural light that highlights the spacious living areas. The kitchen is complete with gas range, granite countertops, & island making it ideal for hosting gatherings or enjoying family meals. The main floor boasts a luxurious master suite, featuring an en-suite bathroom with dual sinks, oversized shower & generous walk in closet. Four additional bedrooms provide plenty of space for family, guests, or a home office. Upstairs, you'll find a versatile game room that can be customized to suit your needs – whether it's a home theater, playroom, or fitness area, the possibilities are endless. Situated on an oversized lot, this home offers a serene backyard oasis that backs to a lush green space, ensuring privacy and tranquility.
Location
State TX
County Tarrant
Direction From Business 287- West on Cibolo Hills Pkwy. Right on Shoshoni DR. Right on Algoma St. Right on Peoria. Home on Right
Rooms
Dining Room 1
Interior
Interior Features Decorative Lighting, Eat-in Kitchen, Granite Counters, High Speed Internet Available, Kitchen Island, Open Floorplan, Pantry, Walk-In Closet(s)
Heating Central, Natural Gas
Cooling Central Air
Appliance Dishwasher, Disposal, Gas Range, Gas Water Heater, Microwave
Heat Source Central, Natural Gas
Exterior
Garage Spaces 2.0
Utilities Available City Sewer, City Water, Curbs, Sidewalk
Total Parking Spaces 2
Garage Yes
Building
Lot Description Cul-De-Sac, Greenbelt, Interior Lot, Landscaped, Sprinkler System, Subdivision
Story Two
Foundation Slab
Level or Stories Two
Structure Type Brick
Schools
Elementary Schools Eaglemount
Middle Schools Wayside
High Schools Boswell
School District Eagle Mt-Saginaw Isd
Others
Ownership See Tax
Acceptable Financing Cash, Conventional, FHA
Listing Terms Cash, Conventional, FHA
Financing Conventional
Read Less

©2024 North Texas Real Estate Information Systems.
Bought with Garee Gregory • Great Western Realty




