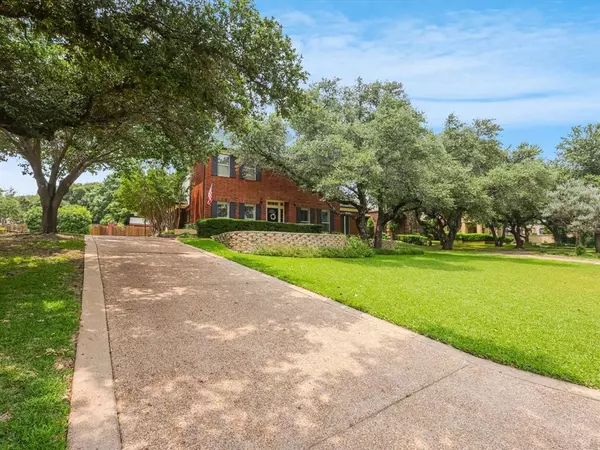For more information regarding the value of a property, please contact us for a free consultation.
8 Harbour Point Circle Fort Worth, TX 76179
Want to know what your home might be worth? Contact us for a FREE valuation!

Our team is ready to help you sell your home for the highest possible price ASAP
Key Details
Property Type Single Family Home
Sub Type Single Family Residence
Listing Status Sold
Purchase Type For Sale
Square Footage 3,327 sqft
Price per Sqft $225
Subdivision Harbour Point Add
MLS Listing ID 20618455
Sold Date 07/19/24
Style Colonial,Traditional
Bedrooms 4
Full Baths 3
Half Baths 1
HOA Fees $83/ann
HOA Y/N Mandatory
Year Built 1988
Annual Tax Amount $9,803
Lot Size 0.358 Acres
Acres 0.358
Property Description
Nestled within a gated lake community, this custom 4-bedroom home offers the epitome of lakeside luxury. Cobblestone roads lead to the tranquil abode boasting hickory wood floors, enhancing its charm. The spacious bedrooms and ample storage options ensure comfort and convenience for all occupants. Entertain effortlessly in the gourmet kitchen, complete with high-end appliances and sleek countertops, or retreat to the expansive living spaces adorned with elegant finishes. Outside, lush native landscaping surrounds the property, offering privacy with a fenced yard while creating a picturesque backdrop for outdoor gatherings. Enjoy leisurely days by the large pool or under the pergola, and evenings spent grilling in the outdoor kitchen. The primary suite features a private office or workout area, catering to various lifestyle needs. With meticulous maintenance and thoughtful design, this home redefines lakeside living, blending elegance and functionality seamlessly. Zoned for the new HS.
Location
State TX
County Tarrant
Community Community Dock, Gated
Direction Off Boat Club Rd, turn into the Landing and then turn in the first Gate to Harbour Point. It is located in the back of the Landing Neighborhood.
Rooms
Dining Room 2
Interior
Interior Features Cable TV Available, Decorative Lighting, Double Vanity, Eat-in Kitchen, Granite Counters, Kitchen Island, Pantry, Walk-In Closet(s)
Heating Central, Electric
Cooling Ceiling Fan(s), Central Air, Electric
Flooring Carpet, Ceramic Tile, Wood
Fireplaces Number 1
Fireplaces Type Wood Burning
Appliance Dishwasher, Disposal, Electric Cooktop, Microwave
Heat Source Central, Electric
Laundry Utility Room, Full Size W/D Area
Exterior
Exterior Feature Built-in Barbecue, Covered Patio/Porch, Dock, Rain Gutters, Outdoor Grill, Outdoor Kitchen, Outdoor Living Center, Private Yard, Storage
Garage Spaces 2.0
Carport Spaces 1
Fence Privacy, Wood
Pool Gunite, In Ground, Pool Sweep, Pump
Community Features Community Dock, Gated
Utilities Available All Weather Road, Cable Available, City Sewer, City Water, Underground Utilities
Waterfront Description Lake Front - Common Area
Roof Type Other
Total Parking Spaces 3
Garage Yes
Private Pool 1
Building
Lot Description Interior Lot, Landscaped, Sprinkler System, Subdivision
Story Two
Foundation Slab
Level or Stories Two
Structure Type Brick
Schools
Elementary Schools Eaglemount
Middle Schools Wayside
High Schools Boswell
School District Eagle Mt-Saginaw Isd
Others
Restrictions Deed
Ownership See tax
Acceptable Financing Cash, Conventional, FHA, VA Loan
Listing Terms Cash, Conventional, FHA, VA Loan
Financing Conventional
Special Listing Condition Deed Restrictions
Read Less

©2024 North Texas Real Estate Information Systems.
Bought with Nancy Wilson • The Michael Group Real Estate
GET MORE INFORMATION





