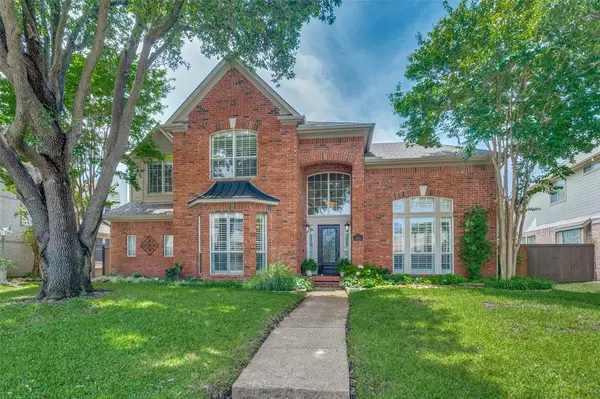For more information regarding the value of a property, please contact us for a free consultation.
4608 Putnam Drive Plano, TX 75024
Want to know what your home might be worth? Contact us for a FREE valuation!

Our team is ready to help you sell your home for the highest possible price ASAP
Key Details
Property Type Single Family Home
Sub Type Single Family Residence
Listing Status Sold
Purchase Type For Sale
Square Footage 3,110 sqft
Price per Sqft $245
Subdivision Wellington At Preston Meadows Ph Iv
MLS Listing ID 20635209
Sold Date 07/24/24
Style Traditional
Bedrooms 4
Full Baths 3
Half Baths 1
HOA Fees $33/ann
HOA Y/N Mandatory
Year Built 1992
Annual Tax Amount $9,683
Lot Size 7,840 Sqft
Acres 0.18
Property Description
Welcome to your move in ready dream home! This stunning 4-bedroom,3.5-bathroom home has been thoughtfully updated to blend modern amenities with timeless elegance. Step inside and be greeted by the warmth of abundant natural light streaming through energy-efficient low-E windows, highlighting the spacious floor plan. The beautifully remodeled kitchen, featuring GE Cafe Series oven, Thor induction stovetop with pot filler, multiple prep areas, ample custom cabinets, and wine fridge. Perfect for entertaining or simply unwinding, the kitchen and living areas flow seamlessly with floor to ceiling low-E windows overlooking the private backyard oasis with covered patio extension, saltwater pool. The primary suite with a luxurious en-suite bathroom featuring a 4x6 walk in shower, custom cabinets in closet. An additional bedroom with updated en-suite bathroom is located upstairs as well as 2 additional bedrooms and bath, game room. Over $217k in updates, see list in docs.
Location
State TX
County Collin
Direction GPS
Rooms
Dining Room 2
Interior
Interior Features Built-in Features, Built-in Wine Cooler, Chandelier, Decorative Lighting, Eat-in Kitchen, Granite Counters, High Speed Internet Available, Kitchen Island, Open Floorplan, Pantry, Walk-In Closet(s), Second Primary Bedroom
Heating Central, Natural Gas
Cooling Ceiling Fan(s), Central Air
Flooring Carpet, Ceramic Tile, Tile, Wood
Fireplaces Number 1
Fireplaces Type Gas, Gas Logs, Gas Starter
Appliance Dishwasher, Disposal, Electric Cooktop, Electric Oven, Gas Water Heater, Microwave, Vented Exhaust Fan, Warming Drawer
Heat Source Central, Natural Gas
Laundry Electric Dryer Hookup, Utility Room, Full Size W/D Area, Washer Hookup
Exterior
Exterior Feature Covered Patio/Porch, Rain Gutters
Garage Spaces 2.0
Fence Back Yard, Wood
Pool In Ground, Salt Water
Utilities Available Cable Available, City Sewer, City Water, Concrete, Curbs, Electricity Connected, Individual Gas Meter, Sidewalk, Underground Utilities
Roof Type Composition,Shingle
Total Parking Spaces 2
Garage Yes
Private Pool 1
Building
Lot Description Interior Lot, Landscaped, Oak, Subdivision
Story Two
Foundation Slab
Level or Stories Two
Structure Type Brick
Schools
Elementary Schools Gulledge
Middle Schools Robinson
High Schools Jasper
School District Plano Isd
Others
Ownership See Tax
Acceptable Financing Cash, Conventional
Listing Terms Cash, Conventional
Financing Conventional
Special Listing Condition Survey Available
Read Less

©2024 North Texas Real Estate Information Systems.
Bought with Lisa Day • Renee Mears Realtors
GET MORE INFORMATION





