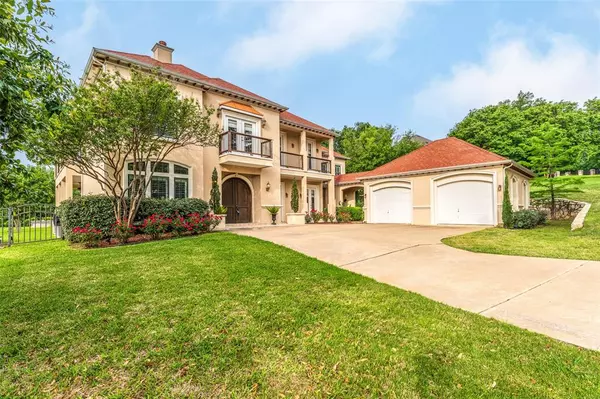For more information regarding the value of a property, please contact us for a free consultation.
8924 Waterchase Circle Fort Worth, TX 76120
Want to know what your home might be worth? Contact us for a FREE valuation!

Our team is ready to help you sell your home for the highest possible price ASAP
Key Details
Property Type Single Family Home
Sub Type Single Family Residence
Listing Status Sold
Purchase Type For Sale
Square Footage 4,971 sqft
Price per Sqft $191
Subdivision Waterchase Estates Add
MLS Listing ID 20599547
Sold Date 07/31/24
Style Mediterranean
Bedrooms 4
Full Baths 4
Half Baths 1
HOA Fees $100
HOA Y/N Voluntary
Year Built 2006
Annual Tax Amount $10,701
Lot Size 0.850 Acres
Acres 0.85
Property Description
Welcome to this luxurious retreat! This stunning residence boasts elegance and comfort, offering the epitome of refined living. You are greeted by a Mediterranean exterior with balconies that wrap around the home, providing views of the neighborhood. Upon entering, you are welcomed by travertine flooring that leads you through the floor plan featuring two master suites, ideal for a mother-in-law suite or out of town guests. Both suites have large closets and spacious master bathrooms. Storage is abundant throughout the property, providing convenience and organization. The large gourmet kitchen boasts tons of storage and flows into an expansive breakfast room. The oversized dining room is off the kitchen and can accommodate all your guests. In the upstairs game room, you'll find a wet bar and plenty of space. Step outside to an outdoor oasis, complete with a patio, fountain, gas log fireplace and built in gas grill. Don't miss the opportunity to make this your new home.
Location
State TX
County Tarrant
Community Curbs
Direction Exit John T. White from I-30 and go north to Racquet Club. Turn right on Racquet Club. The first Waterchase Street is not the correct one. Continue on down Racquet Club to Waterchase Circle and turn left.
Rooms
Dining Room 2
Interior
Interior Features Built-in Features, Cable TV Available, Chandelier, Decorative Lighting, Double Vanity, Eat-in Kitchen, Granite Counters, High Speed Internet Available, Kitchen Island, Natural Woodwork, Pantry, Walk-In Closet(s), Wet Bar
Heating Central, Fireplace(s), Natural Gas
Cooling Attic Fan, Ceiling Fan(s), Central Air, Electric, Zoned
Flooring Carpet, Terrazzo, Tile, Travertine Stone, Wood
Fireplaces Number 2
Fireplaces Type Brick, Gas, Gas Logs, Living Room, Outside
Equipment Irrigation Equipment, Satellite Dish
Appliance Dishwasher, Disposal, Electric Oven, Gas Cooktop, Microwave, Convection Oven, Double Oven, Plumbed For Gas in Kitchen, Refrigerator, Vented Exhaust Fan
Heat Source Central, Fireplace(s), Natural Gas
Laundry Electric Dryer Hookup, Utility Room, Full Size W/D Area, Washer Hookup
Exterior
Exterior Feature Attached Grill, Balcony, Built-in Barbecue, Covered Patio/Porch, Gas Grill, Rain Gutters, Lighting, Outdoor Grill, Private Yard
Garage Spaces 2.0
Fence Back Yard, Wood, Wrought Iron
Community Features Curbs
Utilities Available All Weather Road, Asphalt, Cable Available, City Sewer, City Water, Curbs, Electricity Available, Electricity Connected, Individual Gas Meter, Individual Water Meter, Natural Gas Available, Overhead Utilities, Phone Available, Sewer Available, Underground Utilities
Roof Type Composition
Parking Type Concrete, Driveway, Garage Door Opener, Garage Faces Side
Total Parking Spaces 2
Garage Yes
Building
Lot Description Landscaped, Lrg. Backyard Grass, Many Trees, Oak, Sloped, Sprinkler System
Story Two
Foundation Slab
Level or Stories Two
Structure Type Stucco
Schools
Elementary Schools Loweryrd
Middle Schools Jean Mcclung
High Schools Eastern Hills
School District Fort Worth Isd
Others
Ownership See Agent
Financing Conventional
Read Less

©2024 North Texas Real Estate Information Systems.
Bought with Cameron Butler • eXp Realty, LLC
GET MORE INFORMATION





