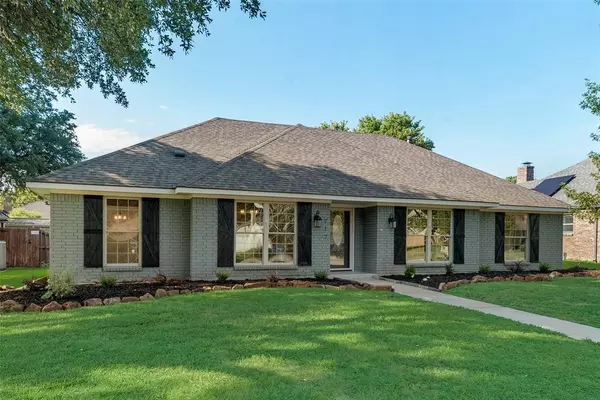For more information regarding the value of a property, please contact us for a free consultation.
717 Pebblebrook Drive Allen, TX 75002
Want to know what your home might be worth? Contact us for a FREE valuation!

Our team is ready to help you sell your home for the highest possible price ASAP
Key Details
Property Type Single Family Home
Sub Type Single Family Residence
Listing Status Sold
Purchase Type For Sale
Square Footage 1,793 sqft
Price per Sqft $250
Subdivision Fountain Park
MLS Listing ID 20658347
Sold Date 07/31/24
Style Ranch
Bedrooms 3
Full Baths 2
HOA Y/N None
Year Built 1977
Lot Size 8,681 Sqft
Acres 0.1993
Property Description
Stunning home nestled in the heart of Allen! Completely remodeled, open floorplan, spacious bedrooms and bathrooms. New LVP flooring throughout, beautiful new marble floors in laundry room, new tiled bathrooms, new vanities, new board & batten, new light fixtures, new door handles and cabinet hardware, new interior paint throughout, new sewer line! You will love all the natural light from the Pella windows in this home. Gorgeous 7' master bath shower. The kitchen boasts new quartz counter tops, ample storage, beautiful features to display your platters, Open cabinet with adjustable shelves to fit all your smaller appliances, open to the living room, eat-in area as well as counter height bar make this space great for all family and friends to gather around! You will love the back yard with privacy fence and large shed for additional storage. Conveniently located... 5 minutes from 75, HEB & Kroger are just 3 minutes away, a short walk to Reed Elementary, freshmen center & high school.
Location
State TX
County Collin
Direction From Exchange and Greenville, go South to Pebblebrook and East to home.
Rooms
Dining Room 2
Interior
Interior Features Decorative Lighting, Eat-in Kitchen, Granite Counters, High Speed Internet Available, Open Floorplan, Pantry, Vaulted Ceiling(s), Wainscoting, Walk-In Closet(s)
Heating Central, Natural Gas
Cooling Ceiling Fan(s), Central Air, Electric
Flooring Luxury Vinyl Plank, Marble, Tile
Fireplaces Number 1
Fireplaces Type Gas Logs
Appliance Dishwasher, Disposal, Electric Range, Microwave
Heat Source Central, Natural Gas
Laundry Electric Dryer Hookup, Gas Dryer Hookup, Utility Room, Washer Hookup
Exterior
Exterior Feature Covered Patio/Porch, Storage
Garage Spaces 2.0
Fence Wood
Utilities Available City Sewer, City Water, Natural Gas Available
Roof Type Composition
Total Parking Spaces 2
Garage Yes
Building
Story One
Foundation Slab
Level or Stories One
Structure Type Brick,Frame
Schools
Elementary Schools Reed
Middle Schools Curtis
High Schools Allen
School District Allen Isd
Others
Ownership See Tax
Acceptable Financing Cash, Conventional, VA Loan
Listing Terms Cash, Conventional, VA Loan
Financing Conventional
Special Listing Condition Survey Available
Read Less

©2024 North Texas Real Estate Information Systems.
Bought with Paul Bush • Keller Williams Legacy




