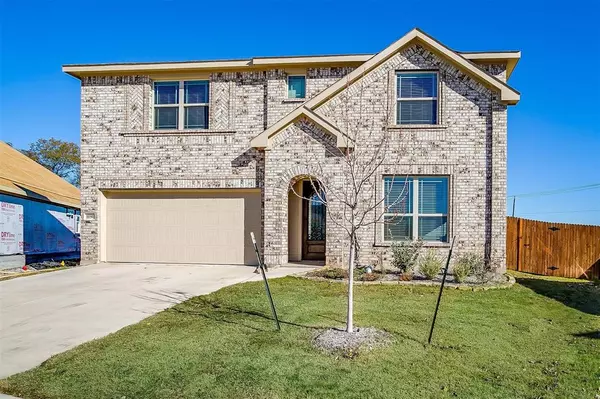For more information regarding the value of a property, please contact us for a free consultation.
10501 Beacon Ridge Drive Fort Worth, TX 76036
Want to know what your home might be worth? Contact us for a FREE valuation!

Our team is ready to help you sell your home for the highest possible price ASAP
Key Details
Property Type Single Family Home
Sub Type Single Family Residence
Listing Status Sold
Purchase Type For Sale
Square Footage 2,729 sqft
Price per Sqft $141
Subdivision Hulen Trls Ph 1
MLS Listing ID 20578787
Sold Date 08/02/24
Style Traditional
Bedrooms 5
Full Baths 4
HOA Fees $37/ann
HOA Y/N Mandatory
Year Built 2022
Annual Tax Amount $6,325
Lot Size 0.318 Acres
Acres 0.318
Property Description
Welcome to your dream home! This stunning 2022 construction house in Fort Worth, TX, boasting 5 beds and 4 baths across two spacious stories, has just hit the market and awaits its lucky owner. With an inviting open concept floor plan, perfect for entertaining, and a game room for endless fun, it's the epitome of modern living. Step outside to discover a huge backyard, ideal for gatherings or simply unwinding in your own private oasis. Don't miss out on the opportunity to make this house your home! Schedule a viewing today and envision yourself living the ultimate lifestyle.
Location
State TX
County Tarrant
Community Curbs, Sidewalks
Direction Please see GPS directions.
Rooms
Dining Room 1
Interior
Interior Features Built-in Features, Cable TV Available, Eat-in Kitchen, Granite Counters, High Speed Internet Available, Kitchen Island, Open Floorplan, Pantry, Smart Home System, Walk-In Closet(s)
Heating Central, Natural Gas, Zoned
Cooling Central Air, Gas, Zoned
Flooring Carpet, Ceramic Tile
Appliance Dishwasher, Disposal, Electric Water Heater, Gas Cooktop, Gas Oven, Microwave, Vented Exhaust Fan
Heat Source Central, Natural Gas, Zoned
Laundry Utility Room, Full Size W/D Area
Exterior
Garage Spaces 2.0
Fence Back Yard, Wood
Community Features Curbs, Sidewalks
Utilities Available City Sewer, City Water
Roof Type Composition
Total Parking Spaces 2
Garage Yes
Building
Lot Description Cleared, Landscaped, Sprinkler System
Story Two
Foundation Slab
Level or Stories Two
Structure Type Brick
Schools
Elementary Schools Crowley
Middle Schools Richard Allie
High Schools Crowley
School District Crowley Isd
Others
Restrictions Unknown Encumbrance(s)
Ownership See Public Records
Acceptable Financing Cash, Conventional, FHA, VA Loan
Listing Terms Cash, Conventional, FHA, VA Loan
Financing FHA
Read Less

©2025 North Texas Real Estate Information Systems.
Bought with Sonja Sackor • TDRealty




