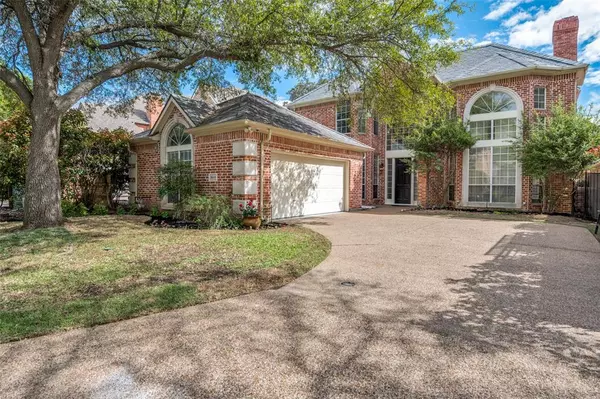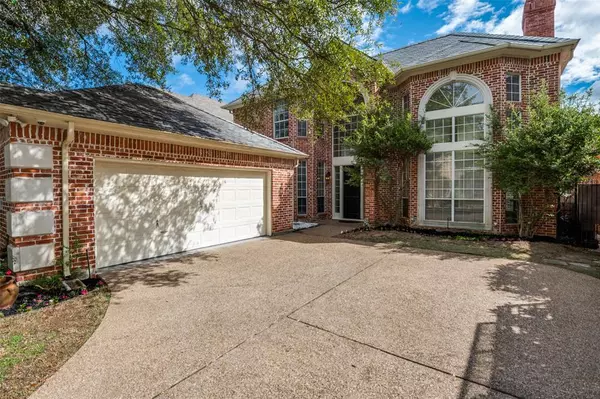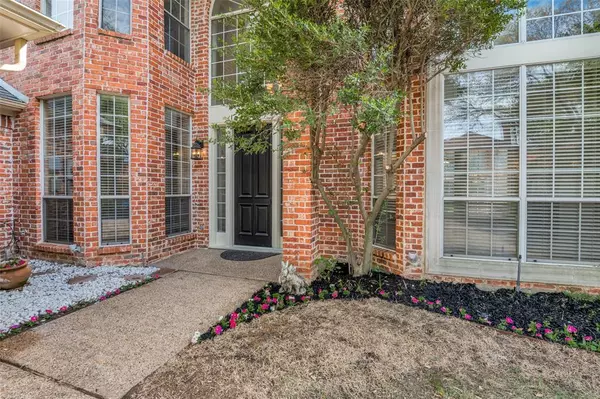For more information regarding the value of a property, please contact us for a free consultation.
5815 Preston Fairways Drive Dallas, TX 75252
Want to know what your home might be worth? Contact us for a FREE valuation!

Our team is ready to help you sell your home for the highest possible price ASAP
Key Details
Property Type Single Family Home
Sub Type Single Family Residence
Listing Status Sold
Purchase Type For Sale
Square Footage 3,451 sqft
Price per Sqft $260
Subdivision Preston Trails Fairways
MLS Listing ID 20568952
Sold Date 08/06/24
Style Traditional
Bedrooms 4
Full Baths 3
HOA Fees $83/ann
HOA Y/N Mandatory
Year Built 1993
Lot Size 5,662 Sqft
Acres 0.13
Lot Dimensions 52x110
Property Description
Beautiful drive up on this sophisticated, elegant, renovated 1 owner custom-built home in prestigious Preston Trails Fairways neighborhood, located in Plano ISD. Wonderful lay-out with hardwood floors throughout home. Primary and secondary bedrooms down and 2 up. Spacious living room w soaring ceilings, adorned w huge windows, wood burning fireplace, wet bar. Kitchen is a chef's delight featuring white Taj Mahal quartzite countertops & backsplash, light cabinets, built-in refrigerator, ss appliances, double ovens. Breakfast nook & Dining Room w French doors overlook lovely, covered flagstone patio. Large primary bedroom w wood burning fireplace, beautiful master bath w separate vanities, stone countertops, marble flooring-shower surround, jetted tub. Two great sized bedrooms up with separate vanity areas, loft-study with built ins. All bedrooms have walk in closets. Slate roof, solid core doors, extensive crown molding, generator, whole house water filtration system, sprinkler system.
Location
State TX
County Collin
Direction North on Preston Road, left on Campbell, left on Preston Fairways Drive.
Rooms
Dining Room 2
Interior
Interior Features Built-in Features, Cable TV Available, Chandelier, Decorative Lighting, Double Vanity, Eat-in Kitchen, High Speed Internet Available, In-Law Suite Floorplan, Kitchen Island, Loft, Open Floorplan, Pantry, Sound System Wiring, Walk-In Closet(s), Wet Bar
Heating Natural Gas, Zoned
Cooling Ceiling Fan(s), Central Air, Electric, Zoned
Flooring Ceramic Tile, Hardwood, Marble
Fireplaces Number 2
Fireplaces Type Brick, Family Room, Gas Starter, Living Room, Masonry, Master Bedroom, Wood Burning
Equipment Generator
Appliance Built-in Refrigerator, Dishwasher, Disposal, Electric Cooktop, Electric Oven, Ice Maker, Convection Oven, Double Oven, Water Filter
Heat Source Natural Gas, Zoned
Laundry Electric Dryer Hookup, Gas Dryer Hookup, Utility Room, Full Size W/D Area, Washer Hookup
Exterior
Exterior Feature Outdoor Grill
Garage Spaces 2.0
Fence Wood
Utilities Available Cable Available, City Sewer, City Water, Concrete, Electricity Connected, Individual Gas Meter, Individual Water Meter, Natural Gas Available, Phone Available
Roof Type Slate
Total Parking Spaces 2
Garage Yes
Building
Lot Description Interior Lot, Sprinkler System
Story Two
Foundation Slab
Level or Stories Two
Structure Type Brick
Schools
Elementary Schools Haggar
Middle Schools Frankford
High Schools Plano West
School District Plano Isd
Others
Restrictions Deed
Ownership Call Agent
Financing Conventional
Special Listing Condition Agent Related to Owner, Survey Available, Verify Tax Exemptions
Read Less

©2025 North Texas Real Estate Information Systems.
Bought with Tucker Bomar • Compass RE Texas, LLC




