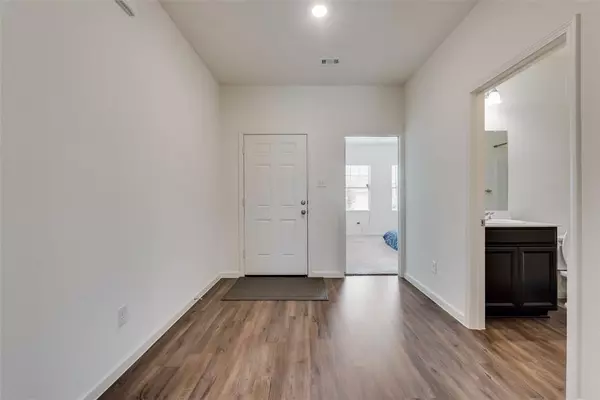For more information regarding the value of a property, please contact us for a free consultation.
10357 Jameson Lane Fort Worth, TX 76036
Want to know what your home might be worth? Contact us for a FREE valuation!

Our team is ready to help you sell your home for the highest possible price ASAP
Key Details
Property Type Single Family Home
Sub Type Single Family Residence
Listing Status Sold
Purchase Type For Sale
Square Footage 1,902 sqft
Price per Sqft $157
Subdivision Mcpherson Village Add
MLS Listing ID 20632813
Sold Date 08/13/24
Style Traditional
Bedrooms 4
Full Baths 2
HOA Fees $22/ann
HOA Y/N Mandatory
Year Built 2020
Annual Tax Amount $7,213
Lot Size 5,532 Sqft
Acres 0.127
Property Description
This delightful 4-2-2 Starlight home offers 1902 square feet of living space on a generous lot of approximately 5532 square feet. As you step inside, you'll be greeted by an open and airy floor plan that opens up to the kitchen with walk-in pantry, abundant cabinets and counter space, living and dining area. This floorplan provides ample space to customize the space to suit your unique needs and preferences. Fenced in back yard with extended patio and vegetable garden. The location of this home provides easy access to a variety of nearby amenities, making it a convenient and desirable place to call home. Kitchen refrigerator with double doors is negotiable.
Location
State TX
County Tarrant
Direction I-30 WUS377 S ramp to TX180W Abilene. Keep right at fork & continue to Chisholm Trail Parkway. Take McPherson Blvd. exit. Turn left onto McPherson Blvd. At the traffic circle, take 1st exit onto Summer Creek Dr. Turn right at Rancho Verde Parkway. Turn left on Jameson Ln.
Rooms
Dining Room 1
Interior
Interior Features Eat-in Kitchen, Granite Counters, Open Floorplan, Pantry
Heating Central, Electric
Cooling Central Air, Electric
Flooring Carpet, Luxury Vinyl Plank, Tile
Appliance Electric Cooktop, Electric Oven, Electric Range, Electric Water Heater, Microwave
Heat Source Central, Electric
Laundry Full Size W/D Area
Exterior
Exterior Feature Private Yard
Garage Spaces 2.0
Fence Wood
Utilities Available City Sewer, City Water
Roof Type Composition
Total Parking Spaces 2
Garage Yes
Building
Lot Description Interior Lot, Landscaped, Subdivision
Story One
Foundation Slab
Level or Stories One
Structure Type Brick
Schools
Elementary Schools June W Davis
Middle Schools Summer Creek
High Schools North Crowley
School District Crowley Isd
Others
Ownership See Agent
Acceptable Financing Cash, Conventional, FHA, VA Loan
Listing Terms Cash, Conventional, FHA, VA Loan
Financing Conventional
Read Less

©2025 North Texas Real Estate Information Systems.
Bought with Raul Chavez • RE/MAX DFW Associates




