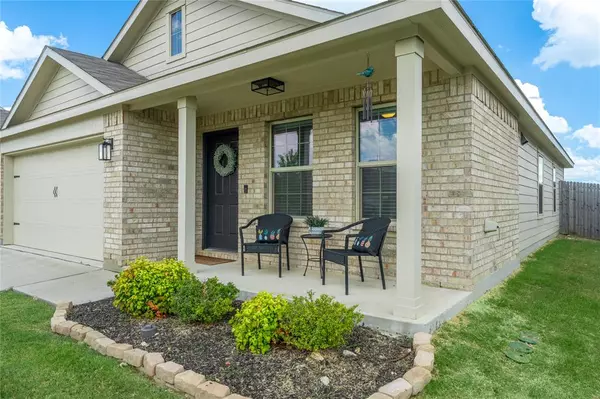For more information regarding the value of a property, please contact us for a free consultation.
429 Falling Star Drive Fort Worth, TX 76052
Want to know what your home might be worth? Contact us for a FREE valuation!

Our team is ready to help you sell your home for the highest possible price ASAP
Key Details
Property Type Single Family Home
Sub Type Single Family Residence
Listing Status Sold
Purchase Type For Sale
Square Footage 1,270 sqft
Price per Sqft $224
Subdivision Sendera Ranch East Ph 17
MLS Listing ID 20657743
Sold Date 08/15/24
Style Traditional
Bedrooms 3
Full Baths 2
HOA Fees $52/qua
HOA Y/N Mandatory
Year Built 2019
Annual Tax Amount $6,097
Lot Size 5,749 Sqft
Acres 0.132
Property Description
Pristine & impeccably maintained one story home with 3 beds & 2 baths that boasts pride of ownership in the phenomenal community of Sendera Ranch. Fall in love with the covered front porch & luxury vinyl flooring in this open floor plan made for impressive entertaining. Kitchen features quartz counters, designer backsplash, black & stainless appliances, gas cooktop range & breakfast bar open to the main living & breakfast area so the chef is never left out. Split floor plan with each bed separate. Primary with en-suite bath & walk-in closet has views of the large backyard with cook out area & plenty of yard beyond for pets, play or a pool. Community features pools, parks, playgrounds, over 200 acres of greenbelt & miles of paved hike & bike trails. Located in the Alliance corridor with easy access to an abundance of shopping, dining & entertainment. Award-winning Northwest ISD schools & conveniently close to elementary. Backyard playground, washer, dryer, fridge & ring doorbell remain.
Location
State TX
County Tarrant
Community Community Pool, Jogging Path/Bike Path, Park, Playground
Direction From 287 go East on Avondale-Haslet North on Sendera Ranch go Right on Diamond Back, Right on Rancho Canyon, Right on Serrano Ridge, Left on Falling star.
Rooms
Dining Room 1
Interior
Interior Features Cable TV Available, Decorative Lighting, Granite Counters, High Speed Internet Available, Open Floorplan, Walk-In Closet(s)
Heating Central, Natural Gas
Cooling Ceiling Fan(s), Central Air, Electric
Flooring Ceramic Tile, Luxury Vinyl Plank
Appliance Dishwasher, Disposal, Gas Cooktop, Gas Range, Gas Water Heater, Microwave
Heat Source Central, Natural Gas
Laundry Electric Dryer Hookup, Full Size W/D Area, Washer Hookup
Exterior
Exterior Feature Covered Patio/Porch
Fence Wood
Community Features Community Pool, Jogging Path/Bike Path, Park, Playground
Utilities Available City Sewer, City Water
Roof Type Composition
Total Parking Spaces 2
Garage No
Building
Lot Description Few Trees, Interior Lot, Sprinkler System
Story One
Foundation Slab
Level or Stories One
Structure Type Brick
Schools
Elementary Schools Jc Thompson
Middle Schools Wilson
High Schools Eaton
School District Northwest Isd
Others
Ownership Owner of Record
Financing FHA
Read Less

©2024 North Texas Real Estate Information Systems.
Bought with Aixa Galarza • NextHome Preferred Properties




