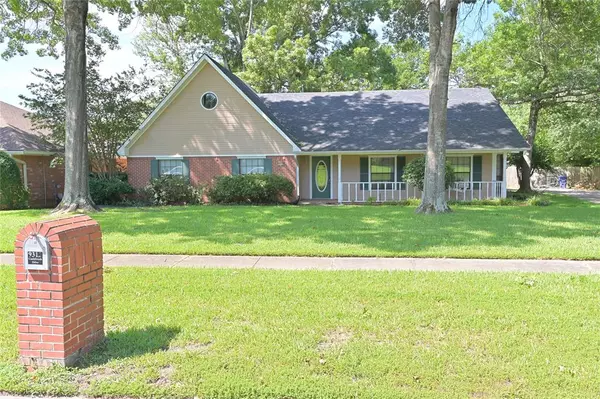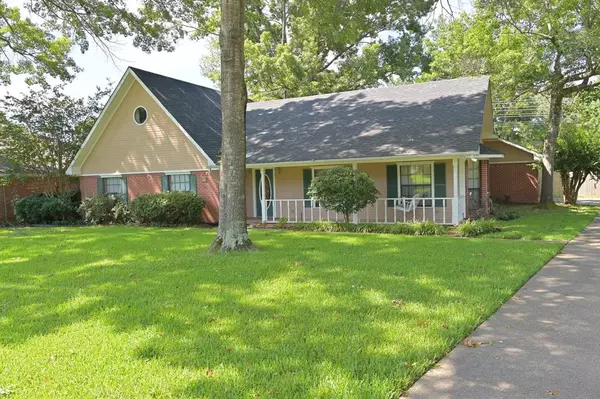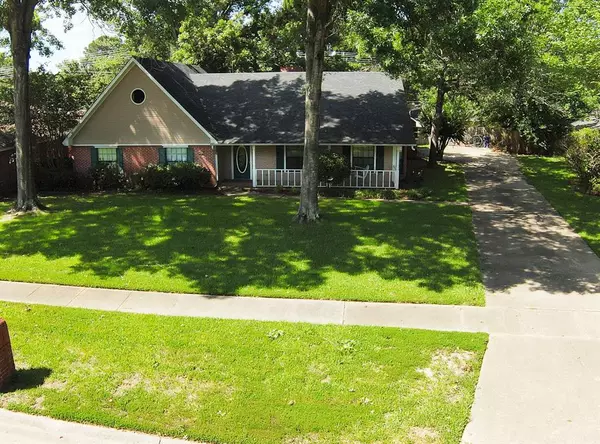For more information regarding the value of a property, please contact us for a free consultation.
9312 Castlebrook Drive Shreveport, LA 71129
Want to know what your home might be worth? Contact us for a FREE valuation!

Our team is ready to help you sell your home for the highest possible price ASAP
Key Details
Property Type Single Family Home
Sub Type Single Family Residence
Listing Status Sold
Purchase Type For Sale
Square Footage 2,601 sqft
Price per Sqft $115
Subdivision New Castle Subn
MLS Listing ID 20666507
Sold Date 08/16/24
Style A-Frame,Traditional
Bedrooms 4
Full Baths 2
HOA Y/N None
Year Built 1988
Annual Tax Amount $3,428
Lot Size 0.413 Acres
Acres 0.413
Property Description
Discover the hidden gem that awaits! Welcome to this exquisite 4-bedroom, 2-bath residence nestled in the serene neighborhood of New Castle. This home boasts recent updates including a newer roof, new carpet, new paint, & new kitchen hardware, ensuring a fresh & modern appeal. Upon entry, you're welcomed by a marbled foyer leading to beautiful hardwood flooring in the living area and a formal dining room. The renovated eat-in kitchen has granite countertops, white cabinetry, bay windows, a peninsula for extra seating, recessed lighting & a separate beverage fridge. An upstairs bedroom offers versatility as a home office, theater room, she shed, or man cave. The primary bedroom suite is a retreat with His and Hers closets, dual vanities, & a luxurious jetted whirlpool tub with a separate shower. The amenities continue, a cozy sunroom, spacious deck, storage room wired with electricity, expansive backyard, & privacy fence provide a perfect setting for relaxing & hosting gatherings.
Location
State LA
County Caddo
Direction Use Google Directions
Rooms
Dining Room 2
Interior
Interior Features Built-in Features, Built-in Wine Cooler, Double Vanity, Eat-in Kitchen, Granite Counters, High Speed Internet Available, Natural Woodwork, Walk-In Closet(s)
Heating Central
Cooling Central Air
Flooring Carpet, Hardwood, Marble
Fireplaces Number 1
Fireplaces Type Gas
Appliance Disposal, Electric Cooktop, Electric Oven, Refrigerator
Heat Source Central
Laundry Utility Room, Full Size W/D Area
Exterior
Exterior Feature Private Yard, Storage
Garage Spaces 2.0
Carport Spaces 4
Fence Wood
Utilities Available Electricity Available, Individual Gas Meter, Individual Water Meter, Sidewalk
Roof Type Shingle
Parking Type Concrete, Driveway, Garage, Garage Single Door
Total Parking Spaces 2
Garage Yes
Building
Story Two
Level or Stories Two
Structure Type Brick,Vinyl Siding
Schools
Elementary Schools Caddo Isd Schools
Middle Schools Caddo Isd Schools
High Schools Caddo Isd Schools
School District Caddo Psb
Others
Ownership TCK
Financing FHA
Read Less

©2024 North Texas Real Estate Information Systems.
Bought with Lisa Nicholson • Keller Williams Northwest
GET MORE INFORMATION





