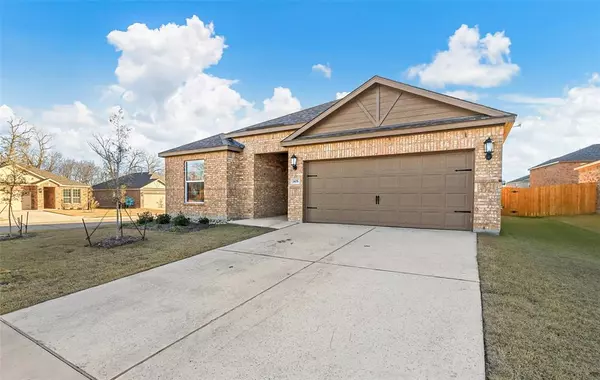For more information regarding the value of a property, please contact us for a free consultation.
805 Jackel Drive Anna, TX 75409
Want to know what your home might be worth? Contact us for a FREE valuation!

Our team is ready to help you sell your home for the highest possible price ASAP
Key Details
Property Type Single Family Home
Sub Type Single Family Residence
Listing Status Sold
Purchase Type For Sale
Square Footage 1,801 sqft
Price per Sqft $188
Subdivision Shadowbend Ph 2
MLS Listing ID 20505380
Sold Date 08/22/24
Style Traditional
Bedrooms 4
Full Baths 2
HOA Fees $33/ann
HOA Y/N Mandatory
Year Built 2023
Annual Tax Amount $1,146
Lot Size 7,274 Sqft
Acres 0.167
Property Description
Practically brand new home combines charm, space, and thoughtful design elements to create a comfortable yet elegant living environment. The open layout promotes a sense of togetherness, making it an ideal setting for hosting gatherings or simply enjoying quality time with loved ones.
The family room seamlessly integrates with the kitchen and dining area, creating a versatile and welcoming space perfect for entertaining or relaxing with family and friends. The kitchen's granite countertops not only enhance aesthetics but also provide durability and functionality, making it a focal point of both style and practicality. Oversized wood cabinetry ensures you have plenty of storage space to keep your kitchen organized and clutter-free. You'll appreciate the convenience of a full suite of energy-efficient kitchen appliances, including refrigerator. Primary bathroom is open with extra storage and walk in closet.
In essence, Don't miss out on the chance to make it your own.
Location
State TX
County Collin
Direction From McKinney, take 75 North, exit 48B to Rosamond Pkwy. Turn right on Rosamond then left on Crossing Blvd, then turn right onto Jackel. Property will be on your right at the end of the road, its at the corner of Jackel and Brentwood Dr
Rooms
Dining Room 1
Interior
Interior Features Granite Counters, High Speed Internet Available, Kitchen Island, Open Floorplan, Pantry, Walk-In Closet(s)
Heating Central, Natural Gas
Cooling Central Air
Flooring Carpet, Luxury Vinyl Plank
Appliance Dishwasher, Disposal, Gas Range, Microwave, Refrigerator
Heat Source Central, Natural Gas
Exterior
Garage Spaces 2.0
Utilities Available City Sewer, City Water, Sidewalk
Roof Type Composition
Total Parking Spaces 2
Garage Yes
Building
Lot Description Corner Lot
Story One
Foundation Slab
Level or Stories One
Structure Type Brick,Siding
Schools
Elementary Schools Joe K Bryant
Middle Schools Anna
High Schools Anna
School District Anna Isd
Others
Ownership See Agent
Financing Conventional
Read Less

©2024 North Texas Real Estate Information Systems.
Bought with Kiran Shah • REKonnection, LLC
GET MORE INFORMATION



