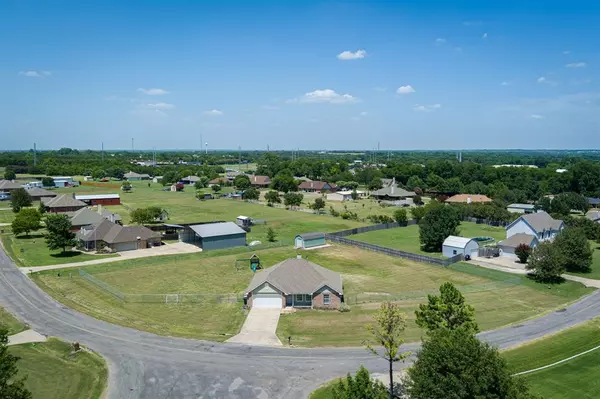For more information regarding the value of a property, please contact us for a free consultation.
6623 Meadow Ridge Circle Nevada, TX 75173
Want to know what your home might be worth? Contact us for a FREE valuation!

Our team is ready to help you sell your home for the highest possible price ASAP
Key Details
Property Type Single Family Home
Sub Type Single Family Residence
Listing Status Sold
Purchase Type For Sale
Square Footage 1,528 sqft
Price per Sqft $248
Subdivision Meadow Ridge Estates
MLS Listing ID 20663665
Sold Date 08/23/24
Style Traditional
Bedrooms 3
Full Baths 2
HOA Y/N None
Year Built 2001
Annual Tax Amount $4,186
Lot Size 1.000 Acres
Acres 1.0
Property Description
~Field of Dreams~ Perfect dream home on TEXAS-sized lot on quaint country street, far from hustle & bustle while convenient to all amenities, LAKE LAVON, NO CITY TAXES, NO HOA, all at GREAT PRICE! You'll Know as you turn onto Meadow Ridge Circle. This beautifully maintained & cared-for home features lovely landscaping, stone-border flower beds, porch & glass-paneled front dr w storm door. Step in to discover fresh paint, luxury vinyl planks, vaulted ceilings, bay windows, open & split living, f-place, Study w French drs, garden tub w separate shower, dual sinks (towel warmer even!), walk-in & all the TLC! Step out to your cozy covered back porch leading to a welcoming seating area and then to a beautifully designed fire pit for gatherings under the stars, all in your 1-ACRE LOT & Field of Dreams! Touches of natural beauty, blooming Blue Bonnets & pride of ownership in every direction, a sturdy playset, spacious storage shed (mint condition!) & so much MORE! Stop Looking, Start Packing!
Location
State TX
County Collin
Direction FROM GB 190: Head north on Hwy 78 and go ~16 miles. Turn left onto County Road 489. Turn left onto Meadow Ridge and destination will be on your left. FROM 380: R (south) on CR 557. 2 miles, then R on Hwy78. ~5 miles, R on County Road 489. Left onto Meadow Ridge and destination will be on your left.
Rooms
Dining Room 1
Interior
Interior Features Built-in Features, Cable TV Available, Decorative Lighting, Double Vanity, Eat-in Kitchen, Flat Screen Wiring, High Speed Internet Available, Walk-In Closet(s)
Heating Central, Electric
Cooling Ceiling Fan(s), Central Air, Electric
Flooring Luxury Vinyl Plank
Fireplaces Number 1
Fireplaces Type Brick, Living Room, Raised Hearth, Wood Burning
Appliance Dishwasher, Disposal, Electric Range, Electric Water Heater, Microwave
Heat Source Central, Electric
Laundry Electric Dryer Hookup, Utility Room, Full Size W/D Area, Washer Hookup
Exterior
Exterior Feature Lighting, Storage
Garage Spaces 2.0
Fence Chain Link
Utilities Available Cable Available, City Sewer, City Water, Concrete, Electricity Available, Electricity Connected, Septic
Roof Type Composition,Shingle
Parking Type Garage, Garage Door Opener, Garage Double Door, Garage Faces Front, Kitchen Level, Lighted, On Site, Side By Side
Total Parking Spaces 2
Garage Yes
Building
Lot Description Acreage, Few Trees, Landscaped, Level, Subdivision
Story One
Foundation Slab
Level or Stories One
Structure Type Brick,Siding
Schools
Elementary Schools Mcclendon
Middle Schools Leland Edge
High Schools Community
School District Community Isd
Others
Ownership (See Agent)
Acceptable Financing Cash, Conventional, FHA, VA Loan
Listing Terms Cash, Conventional, FHA, VA Loan
Financing Conventional
Special Listing Condition Aerial Photo
Read Less

©2024 North Texas Real Estate Information Systems.
Bought with Jennifer Courbier • Fathom Realty LLC
GET MORE INFORMATION





