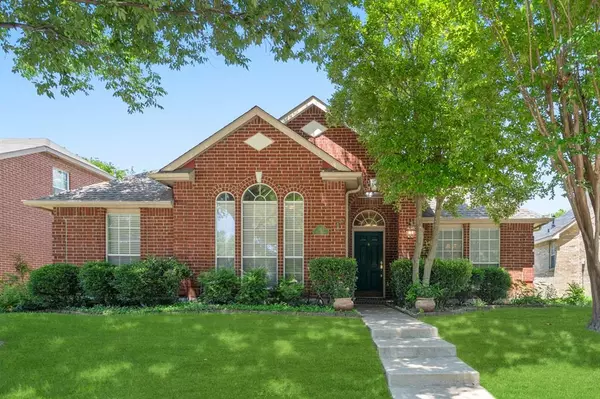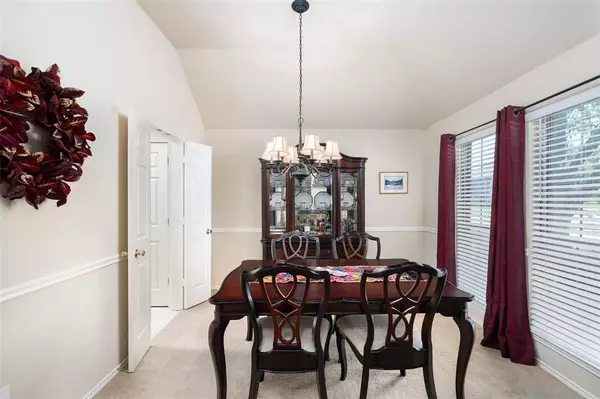For more information regarding the value of a property, please contact us for a free consultation.
5613 Baton Rouge Boulevard Frisco, TX 75035
Want to know what your home might be worth? Contact us for a FREE valuation!

Our team is ready to help you sell your home for the highest possible price ASAP
Key Details
Property Type Single Family Home
Sub Type Single Family Residence
Listing Status Sold
Purchase Type For Sale
Square Footage 1,532 sqft
Price per Sqft $290
Subdivision Plantation Resort Ph Ia The
MLS Listing ID 20623257
Sold Date 09/05/24
Style Traditional
Bedrooms 3
Full Baths 2
HOA Fees $30/ann
HOA Y/N Mandatory
Year Built 1992
Annual Tax Amount $5,581
Lot Size 5,967 Sqft
Acres 0.137
Property Description
PRICE IMPROVEMENT - This BEAUTIFUL, CHARMING, PLANTATION RESORT home features an open floorplan, with CROWN MOLDING, that is great for entertaining! Spacious living room with tall VAULTED CEILINGS boasts COZY brick corner fireplace and hearth. Kitchen includes GRANITE countertops, an island and BREAKFAST BAR. PRIVATE dining room can also be used as an office, playroom or other living area. Primary bedroom is generous in size and includes ensuite bathroom with DUAL VANITIES, SEPARATE SHOWER and a walk-in closet. The BEAUTIFULLY LANDSCAPED BACKYARD OASIS with PERGOLA is the perfect place for gathering with friends and family! This home is located in a friendly GOLF COURSE COMMUNITY that is complete with lakes, parks, jogging and walking trails and a community pool. GREAT LOCATION close to 121 and the Tollway, shopping and restaurants. *Seller will have roof replaced once in pending status.*
Location
State TX
County Collin
Community Club House, Community Pool, Golf, Jogging Path/Bike Path, Lake, Park, Perimeter Fencing, Playground, Tennis Court(S)
Direction From Hwy 121, go north on Hillcrest. Pass Lebanon Rd. Turn right on Jereme Trail, left on Baton Rouge Blvd. House is on the left.
Rooms
Dining Room 2
Interior
Interior Features Cable TV Available, Decorative Lighting, Granite Counters, High Speed Internet Available, Kitchen Island, Open Floorplan, Pantry, Vaulted Ceiling(s)
Heating Central, Natural Gas
Cooling Central Air, Electric
Flooring Carpet, Ceramic Tile, Wood
Fireplaces Number 1
Fireplaces Type Brick, Gas, Gas Logs, Living Room
Appliance Dishwasher, Disposal, Electric Range, Gas Water Heater, Microwave, Convection Oven
Heat Source Central, Natural Gas
Laundry Electric Dryer Hookup, Full Size W/D Area, Washer Hookup
Exterior
Exterior Feature Covered Patio/Porch, Rain Gutters, Lighting
Garage Spaces 2.0
Fence Fenced, Wood
Community Features Club House, Community Pool, Golf, Jogging Path/Bike Path, Lake, Park, Perimeter Fencing, Playground, Tennis Court(s)
Utilities Available City Sewer, City Water, Concrete, Sidewalk, Underground Utilities
Roof Type Composition
Parking Type Alley Access, Driveway, Garage, Garage Door Opener, Garage Faces Rear
Total Parking Spaces 2
Garage Yes
Building
Lot Description Interior Lot, Landscaped, Many Trees, Sprinkler System, Subdivision
Story One
Foundation Slab
Level or Stories One
Structure Type Brick,Frame,Wood
Schools
Elementary Schools Curtsinger
Middle Schools Wester
High Schools Centennial
School District Frisco Isd
Others
Ownership Of Record
Acceptable Financing Cash, Conventional, FHA, VA Loan
Listing Terms Cash, Conventional, FHA, VA Loan
Financing Cash
Special Listing Condition Agent Related to Owner
Read Less

©2024 North Texas Real Estate Information Systems.
Bought with Cathy Mitchell • Keller Williams Realty
GET MORE INFORMATION





