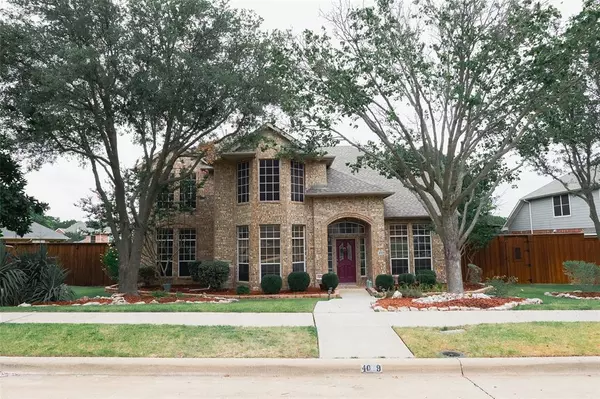For more information regarding the value of a property, please contact us for a free consultation.
4009 Cloudcrest Drive Plano, TX 75074
Want to know what your home might be worth? Contact us for a FREE valuation!

Our team is ready to help you sell your home for the highest possible price ASAP
Key Details
Property Type Single Family Home
Sub Type Single Family Residence
Listing Status Sold
Purchase Type For Sale
Square Footage 3,216 sqft
Price per Sqft $180
Subdivision Stoney Hollow Ph One
MLS Listing ID 20669518
Sold Date 09/13/24
Style Traditional
Bedrooms 5
Full Baths 4
HOA Fees $36/ann
HOA Y/N Mandatory
Year Built 1999
Annual Tax Amount $7,783
Lot Size 10,454 Sqft
Acres 0.24
Property Description
Welcome to your dream home in Plano's coveted Stoney Hollow community! This beautifully landscaped property features mature trees and stunning curb appeal. Step inside to find an expansive living area with high ceilings and an open floor plan that flows into a light, airy kitchen with a large island, perfect for hosting. The master bedroom is a true retreat with a cozy sitting area, bay window, vaulted ceilings, and a luxurious en suite bathroom with a spa tub.
Recent upgrades make this home truly exceptional: a new roof, 100% new flooring and painting, custom wood shelving, two new water heaters, an 8-foot cedar fence, and a new patio with a pergola for outdoor entertaining. Additionally, a remodeled master bath, updated bathrooms, a new AC system with ducts, and a sealed garage floor. The spacious backyard with a gorgeous deck is perfect for summer dinners or fall fire pit gatherings. Don't miss this rare find in Plano - come experience the beauty and comfort of this gem!
Location
State TX
County Collin
Direction Starting on Spring Creek. Turn left on Parker then take a right on Los Rios. Then left on Cloudcrest.
Rooms
Dining Room 2
Interior
Interior Features Cable TV Available, Decorative Lighting, Vaulted Ceiling(s)
Heating Central, Natural Gas
Cooling Attic Fan, Ceiling Fan(s), Central Air, Electric
Flooring Carpet, Ceramic Tile, Laminate
Fireplaces Number 1
Fireplaces Type Gas Starter
Appliance Dishwasher, Disposal, Electric Cooktop, Electric Oven, Microwave, Vented Exhaust Fan
Heat Source Central, Natural Gas
Exterior
Exterior Feature Garden(s)
Garage Spaces 2.0
Fence Wood
Utilities Available Alley, Curbs
Roof Type Composition
Total Parking Spaces 2
Garage Yes
Building
Story Two
Foundation Slab
Level or Stories Two
Structure Type Brick
Schools
Elementary Schools Hickey
Middle Schools Bowman
High Schools Williams
School District Plano Isd
Others
Ownership See Agent
Acceptable Financing Cash, Conventional, FHA, VA Loan
Listing Terms Cash, Conventional, FHA, VA Loan
Financing FHA
Read Less

©2024 North Texas Real Estate Information Systems.
Bought with Amitay Huerta • DHS Realty




