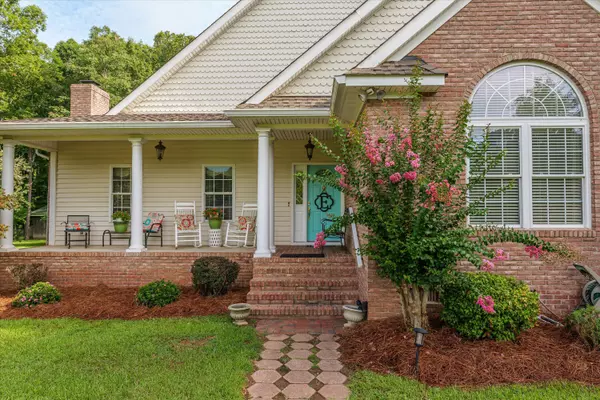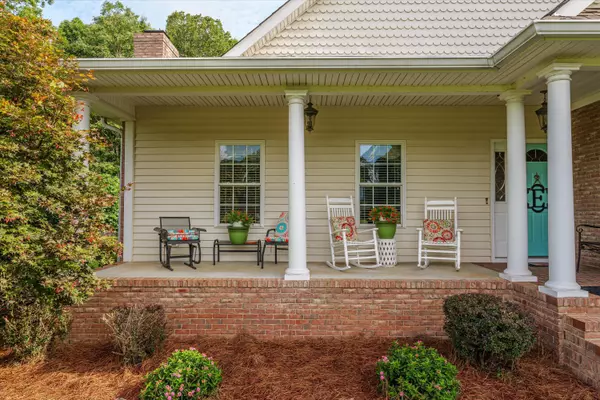For more information regarding the value of a property, please contact us for a free consultation.
2240 RED HAVEN DR Thomson, GA 30824
Want to know what your home might be worth? Contact us for a FREE valuation!

Our team is ready to help you sell your home for the highest possible price ASAP
Key Details
Sold Price $450,000
Property Type Single Family Home
Sub Type Single Family Residence
Listing Status Sold
Purchase Type For Sale
Square Footage 2,395 sqft
Price per Sqft $187
Subdivision Applewood
MLS Listing ID 531864
Sold Date 09/25/24
Bedrooms 4
Full Baths 3
Construction Status Updated/Remodeled
HOA Y/N No
Originating Board REALTORS® of Greater Augusta
Year Built 2001
Lot Size 3.040 Acres
Acres 3.04
Lot Dimensions 3.94
Property Description
Welcome to 2240 Red Haven Drive, a 2,395 square foot home located on just over 3 acres in Thomson, GA. This well appointed home features 3 bedrooms on the Main floor, including the Primary Suite and 4th Bedroom w/ En Suite Bathroom upstairs. From the rocking chair front porch to the scalloped shake siding on the gables on the exterior, you are greeted with the charm of this tranquil and serene of this unique property as soon as you pull into the drive. You'll love all the custom details in this well maintained property, such as hardwood flooring throughout and custom trim. The large Great Room features hardwood flooring, built in's, and gas fireplace. French Doors lead to the Formal Dining Room with large bay windows providing a ton of natural light. In the Kitchen, you'll find custom wooden cabinetry, appliance garage, tons of counter space, breakfast area, island with sink and eat in counter. The 14' x 18' Screened In Porch is located off the Kitchen and is sure to delight year round with ceiling fans and epoxy coated flooring. The Primary Suite features double vanity, stand up shower, shiplap accents and linen closet. Bedrooms 2 and 3 share a full bath with a Walk In Tub Shower. 4th Bedroom Suite is located upstairs and features its' own HVAC, hardwood flooring, walk in closet and attic storage. Laundry Room is located downstairs and features utility sink and cabinets. 2 Car Side Entry Garage. Large, Flat Lot (which encompasses parcel 00500133 and parcel 00500134)- perfect for gardening, animals. 2 fenced in areas. 2 Storage Sheds (one is 12' x 12' and the other is 12' x 16'). Don't miss this opportunity to own a piece of paradise. This property is ideal for those seeking a life away from the hustle and bustle, yet with convenient access to I20. Minutes to shopping, restaurants, grocery in Thomson. Easy commute to Evans, Augusta.
Roof and Water Heater are 4.5 years old.
Downstairs HVAC is 5 years old.
Upstairs Mini Split Systems is 3 years old.
Sale includes 2 adjoining parcels: 00500133 and 00500134, which total 3.04 acres.
Location
State GA
County Mcduffie
Community Applewood
Area Mcduffie (4Md)
Direction From Augusta: Take I20 West towards Atlanta. Take Exit 175, Turn RIGHT. Turn LEFT onto Stagecoach Rd Turn RIGHT onto Red Haven Drive (right after Folly Lake). Home is on the RIGHT.
Rooms
Other Rooms Barn(s), Kennel/Dog Run, Outbuilding, Workshop
Interior
Interior Features Smoke Detector(s), Security System, Split Bedroom, Utility Sink, Washer Hookup, Eat-in Kitchen, Kitchen Island, Electric Dryer Hookup
Heating Electric, Fireplace(s), Heat Pump
Cooling Central Air
Flooring Hardwood, Vinyl
Fireplaces Number 1
Fireplaces Type Family Room, Gas Log, Great Room, Living Room
Fireplace Yes
Exterior
Exterior Feature Garden, Insulated Windows
Garage Concrete, Garage, Parking Pad
Garage Spaces 2.0
Garage Description 2.0
Fence Fenced
Community Features Other
Roof Type Composition
Porch Covered, Front Porch, Porch, Rear Porch, Screened, Sun Room
Total Parking Spaces 2
Garage Yes
Building
Lot Description Landscaped, Wooded
Sewer Septic Tank
Water Public
Additional Building Barn(s), Kennel/Dog Run, Outbuilding, Workshop
Structure Type Brick,HardiPlank Type,Vinyl Siding
New Construction No
Construction Status Updated/Remodeled
Schools
Elementary Schools Mawell-Norris
Middle Schools Thomson
High Schools Thomson
Others
Tax ID 00500133, 0050
Acceptable Financing VA Loan, Cash, Conventional, FHA
Listing Terms VA Loan, Cash, Conventional, FHA
Special Listing Condition Not Applicable
Read Less
GET MORE INFORMATION





