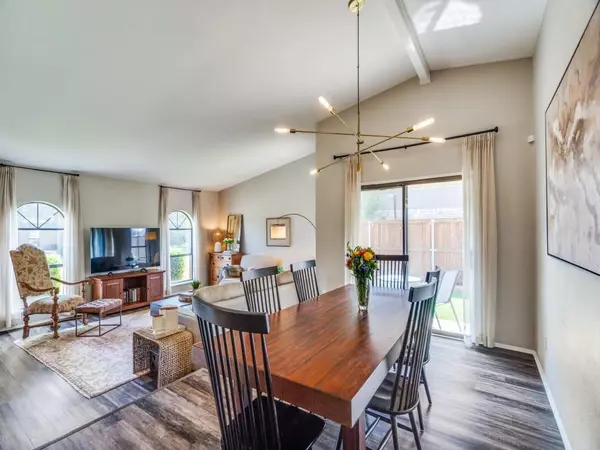For more information regarding the value of a property, please contact us for a free consultation.
856 Acadia Drive Plano, TX 75023
Want to know what your home might be worth? Contact us for a FREE valuation!

Our team is ready to help you sell your home for the highest possible price ASAP
Key Details
Property Type Single Family Home
Sub Type Single Family Residence
Listing Status Sold
Purchase Type For Sale
Square Footage 2,225 sqft
Price per Sqft $193
Subdivision Park Forest Add 6
MLS Listing ID 20710040
Sold Date 09/30/24
Style Traditional
Bedrooms 4
Full Baths 2
HOA Y/N None
Year Built 1979
Annual Tax Amount $5,660
Lot Size 7,405 Sqft
Acres 0.17
Property Description
**Wake Up to Your Dream Home!** Imagine starting each day in this dreamy 4-bedroom haven, where every detail has been designed for comfort and style. Step into an open floor plan that seamlessly connects the formal living area with a spacious dining room. It's perfect for both relaxing and entertaining. The airy eat-in kitchen opens to a comfortable den and overlooks a beautiful back yard. The updated floors guide you through a home that feels both fresh and inviting. Imagine warm summer days floating in the sparkling pool or relaxing under the covered back patio—your perfect retreat. Whether you're hosting friends or enjoying a quiet evening, this home offers the ideal blend of luxury and practicality. Close to shopping, restaurants, parks, and trails, you can stay in the neighborhood or make the easy commute to Dallas in minutes. But don't sleep on this opportunity – schedule a private tour today.
Location
State TX
County Collin
Direction GPS works best!
Rooms
Dining Room 2
Interior
Interior Features Eat-in Kitchen, Granite Counters, Open Floorplan, Vaulted Ceiling(s), Wet Bar
Heating Central
Cooling Central Air
Flooring Carpet, Ceramic Tile, Laminate
Fireplaces Number 1
Fireplaces Type Brick, Family Room, Wood Burning
Appliance Dishwasher, Disposal, Electric Range, Microwave
Heat Source Central
Exterior
Exterior Feature Covered Patio/Porch
Garage Spaces 2.0
Fence Back Yard, Privacy, Wood
Pool Gunite, In Ground
Utilities Available Alley, City Sewer, City Water, Curbs, Sidewalk
Roof Type Asphalt
Total Parking Spaces 2
Garage Yes
Private Pool 1
Building
Lot Description Few Trees, Interior Lot, Landscaped
Story One
Foundation Slab
Level or Stories One
Schools
Elementary Schools Christie
Middle Schools Carpenter
High Schools Clark
School District Plano Isd
Others
Ownership owner of record
Acceptable Financing Cash, Conventional, FHA, VA Loan
Listing Terms Cash, Conventional, FHA, VA Loan
Financing Conventional
Read Less

©2024 North Texas Real Estate Information Systems.
Bought with Diana Moraru • Coldwell Banker Realty Frisco




