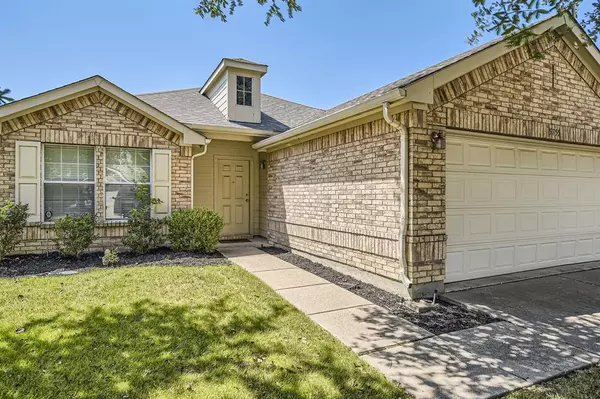For more information regarding the value of a property, please contact us for a free consultation.
5755 Goldfinch Way Dallas, TX 75249
Want to know what your home might be worth? Contact us for a FREE valuation!

Our team is ready to help you sell your home for the highest possible price ASAP
Key Details
Property Type Single Family Home
Sub Type Single Family Residence
Listing Status Sold
Purchase Type For Sale
Square Footage 1,260 sqft
Price per Sqft $214
Subdivision Hunters Bend Ph 02
MLS Listing ID 20723776
Sold Date 10/16/24
Style Traditional
Bedrooms 3
Full Baths 2
HOA Fees $22/ann
HOA Y/N Mandatory
Year Built 2005
Annual Tax Amount $5,647
Lot Size 5,357 Sqft
Acres 0.123
Property Description
Discounted rate options and no lender fee future refinancing may be available for qualified buyers of this home. Welcome to this charming single-story home, lovingly maintained and ready for new owners! This inviting 3-bedroom, 2-bath residence boasts a generously sized living area that offers an open concept, flowing into the kitchen and dining space, ensuring that all guest remain connected - whether you're relaxing or entertaining. Enjoy peace of mind with a new roof and AC units, both replaced in 2023. Step outside to the large, fenced backyard which offers a private retreat and backs up to a serene greenbelt with no rear neighbors. This home is ideally located just a stone's throw from the local school, neighborhood park, and playground. Additionally, Joe Pool Lake is nearby, providing endless opportunities for outdoor recreation. Come see it today!
Location
State TX
County Dallas
Community Greenbelt, Park, Playground
Direction Head northwest on I-20 W. Take exit 458 for Mt Creek Pkwy. Turn left onto Mountain Creek Pkwy. Turn right onto Fox Creek Trail. Turn right onto Wisdom Creek Dr. Turn left onto Goldfinch Way. Home on the left.
Rooms
Dining Room 1
Interior
Interior Features Cable TV Available, Decorative Lighting, High Speed Internet Available, Walk-In Closet(s)
Heating Central
Cooling Central Air
Flooring Carpet, Vinyl
Appliance Dishwasher, Disposal, Electric Range, Electric Water Heater, Microwave
Heat Source Central
Laundry Utility Room, On Site
Exterior
Exterior Feature Covered Patio/Porch, Rain Gutters, Private Yard
Garage Spaces 2.0
Fence Back Yard, Fenced, Wood
Community Features Greenbelt, Park, Playground
Utilities Available Cable Available, City Sewer, City Water, Electricity Available, Phone Available, Sewer Available
Roof Type Composition
Parking Type Driveway, Garage, Garage Faces Front
Total Parking Spaces 2
Garage Yes
Building
Lot Description Adjacent to Greenbelt, Few Trees, Interior Lot, Landscaped, Lrg. Backyard Grass
Story One
Foundation Slab
Level or Stories One
Structure Type Brick,Siding
Schools
Elementary Schools Hyman
Middle Schools Kennemer
High Schools Duncanville
School District Duncanville Isd
Others
Restrictions Deed
Ownership David Tovar, Laura Nicole Tovar
Acceptable Financing Cash, Conventional, FHA, VA Loan
Listing Terms Cash, Conventional, FHA, VA Loan
Financing Conventional
Special Listing Condition Survey Available
Read Less

©2024 North Texas Real Estate Information Systems.
Bought with Manuel Munoz • Monument Realty
GET MORE INFORMATION





