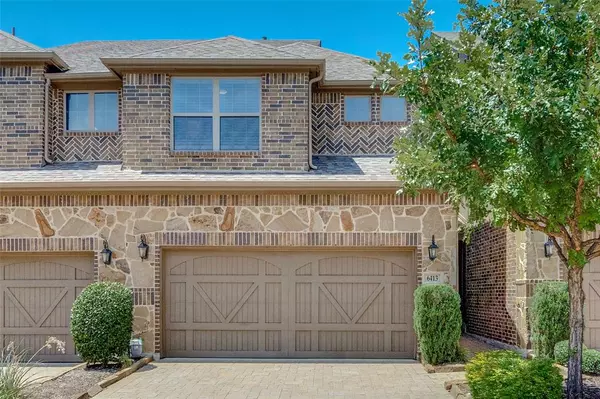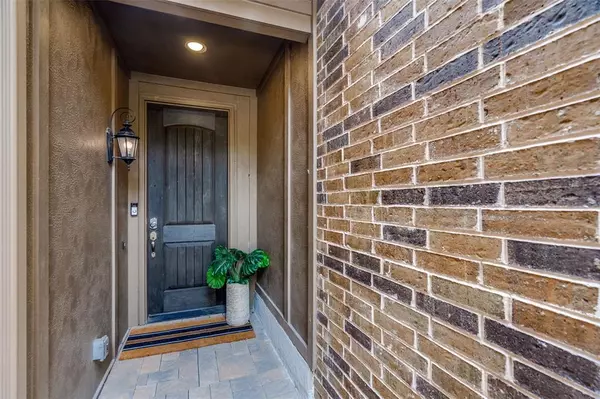For more information regarding the value of a property, please contact us for a free consultation.
6413 Hermosa Drive Plano, TX 75024
Want to know what your home might be worth? Contact us for a FREE valuation!

Our team is ready to help you sell your home for the highest possible price ASAP
Key Details
Property Type Townhouse
Sub Type Townhouse
Listing Status Sold
Purchase Type For Sale
Square Footage 1,855 sqft
Price per Sqft $274
Subdivision Harvard Villas
MLS Listing ID 20705191
Sold Date 10/15/24
Style Traditional
Bedrooms 3
Full Baths 2
Half Baths 1
HOA Fees $230/mo
HOA Y/N Mandatory
Year Built 2017
Annual Tax Amount $8,793
Lot Size 2,090 Sqft
Acres 0.048
Property Description
Luxury Townhouse in Prime West Plano Location! Seize the opportunity to own a pristine 3-bedroom home in one of the newest of the W Plano townhome communities! The home feels brand new, with handsome hardwood flooring, today's sought-after colors & finishes, a cozy fireplace, plantation shutters, elegant chandeliers and an open floorplan. Culinary enthusiasts will adore the large kitchen w-gas cooktop, large pantry, granite counters & lots of cabinetry. Upstairs is a huge primary bedroom & en-suite bath w-large shower & walk-in closet, two additional bedrooms, and a loft area. Externally, the home boasts a 2-car attached garage with a striking stone & brick front facade and a pavestone driveway. Enjoy your own yard w-fresh sod, iron fence & small covered patio, which opens to a spacious central courtyard. Always owner-occupied & never leased, ideally situated off Preston Rd & perfectly tucked away in a small private enclave, this home is central to everything desirable in West Plano.
Location
State TX
County Collin
Community Greenbelt, Sidewalks
Direction From NDT, Exit Spring Creek east, left on Preston Rd, right on Commonsgate, right on Monrovia, left on Pasadena, and right on Hermosa. Townhouse will be on the right.
Rooms
Dining Room 1
Interior
Interior Features Built-in Features, Cable TV Available, Chandelier, Decorative Lighting, Flat Screen Wiring, Granite Counters, High Speed Internet Available, Loft, Natural Woodwork, Open Floorplan, Pantry, Smart Home System, Walk-In Closet(s), Wired for Data
Heating Central, Electric, Fireplace(s), Zoned
Cooling Ceiling Fan(s), Central Air, Electric, Zoned
Flooring Carpet, Ceramic Tile, Hardwood
Fireplaces Number 1
Fireplaces Type Electric, Gas Logs, Gas Starter, Glass Doors, Living Room, Raised Hearth, Ventless
Equipment Irrigation Equipment, Satellite Dish
Appliance Dishwasher, Disposal, Gas Cooktop, Gas Oven, Gas Water Heater, Tankless Water Heater, Vented Exhaust Fan
Heat Source Central, Electric, Fireplace(s), Zoned
Laundry Electric Dryer Hookup, Utility Room, Full Size W/D Area, Washer Hookup
Exterior
Exterior Feature Courtyard, Covered Patio/Porch, Rain Gutters, Lighting
Garage Spaces 2.0
Fence Back Yard, Fenced, Wrought Iron
Community Features Greenbelt, Sidewalks
Utilities Available Cable Available, City Sewer, City Water, Community Mailbox, Curbs, Electricity Available, Individual Gas Meter, Individual Water Meter, Natural Gas Available, Sidewalk, Underground Utilities
Roof Type Composition
Total Parking Spaces 2
Garage Yes
Building
Lot Description Adjacent to Greenbelt, Few Trees, Greenbelt, Interior Lot, Landscaped
Story Two
Foundation Slab
Level or Stories Two
Structure Type Brick,Rock/Stone
Schools
Elementary Schools Gulledge
Middle Schools Robinson
High Schools Jasper
School District Plano Isd
Others
Ownership ask agent
Financing Conventional
Read Less

©2024 North Texas Real Estate Information Systems.
Bought with Non-Mls Member • NON MLS




