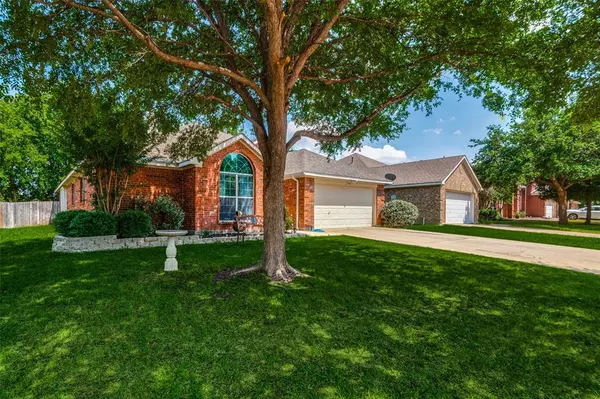For more information regarding the value of a property, please contact us for a free consultation.
924 Chestnut Lane Saginaw, TX 76179
Want to know what your home might be worth? Contact us for a FREE valuation!

Our team is ready to help you sell your home for the highest possible price ASAP
Key Details
Property Type Single Family Home
Sub Type Single Family Residence
Listing Status Sold
Purchase Type For Sale
Square Footage 2,144 sqft
Price per Sqft $167
Subdivision Commons At Willow Creek
MLS Listing ID 20624913
Sold Date 10/18/24
Style Traditional
Bedrooms 4
Full Baths 2
HOA Fees $32/ann
HOA Y/N Mandatory
Year Built 2005
Annual Tax Amount $6,280
Lot Size 7,927 Sqft
Acres 0.182
Property Description
Come see this beautiful single-story brick residence in Saginaw. Upon entering the home, you are greeted by a 6-ft wide foyer and wood flooring throughout the main areas. A stone gas fireplace and natural light from a wall of windows accent the living area. Home recently refreshed with modern paint colors, as well as kitchen cabinetry. Chef's kitchen equipped with SS appliances, 5-burner gas range and convection oven, and pantry. Two new kitchen lights and cabinetry fixtures. Primary bathroom offers a new double-sink vanity, garden tub, separate shower and generous 9x12 closet. Separate utility room. Sellers extended the backyard patio 17 feet. Plenty of green space. 12x12 shed with electricity. Fully fenced backyard! Full yard sprinklers. Many updates in the last couple years including complete HVAC system, duct work, and insulation. Highly desirable Eagle Mountain-Saginaw ISD. Close to schools and community pool and park, entertainment, restaurants and shopping.
Location
State TX
County Tarrant
Community Community Pool, Curbs, Playground, Sidewalks
Direction From Hwy 820 in Saginaw, go north on Saginaw Blvd to W J Boaz Rd. Take a left at the stop light and go west to Chestnut Ln. Take a right and go north. Home will be the 7th house on the right side of the roa
Rooms
Dining Room 2
Interior
Interior Features Cable TV Available, Cathedral Ceiling(s), Eat-in Kitchen, High Speed Internet Available, Open Floorplan, Pantry, Walk-In Closet(s)
Heating Central, Electric
Cooling Ceiling Fan(s), Central Air, Electric
Flooring Carpet, Ceramic Tile, Wood
Fireplaces Number 1
Fireplaces Type Gas Logs
Appliance Dishwasher, Disposal, Gas Range, Microwave, Convection Oven
Heat Source Central, Electric
Laundry Utility Room, Full Size W/D Area
Exterior
Exterior Feature Covered Patio/Porch, Rain Gutters, Storage
Garage Spaces 2.0
Fence Wood
Community Features Community Pool, Curbs, Playground, Sidewalks
Utilities Available Cable Available, City Sewer, City Water, Curbs, Individual Gas Meter, Natural Gas Available, Sidewalk
Roof Type Composition
Total Parking Spaces 2
Garage Yes
Building
Lot Description Few Trees, Landscaped, Lrg. Backyard Grass, Sprinkler System, Subdivision
Story One
Foundation Slab
Level or Stories One
Structure Type Brick
Schools
Elementary Schools Bryson
Middle Schools Wayside
High Schools Boswell
School District Eagle Mt-Saginaw Isd
Others
Ownership See Tax
Acceptable Financing Cash, Conventional, FHA, VA Loan
Listing Terms Cash, Conventional, FHA, VA Loan
Financing Conventional
Read Less

©2024 North Texas Real Estate Information Systems.
Bought with Sarah Gunnip • Century 21 Mike Bowman, Inc.




