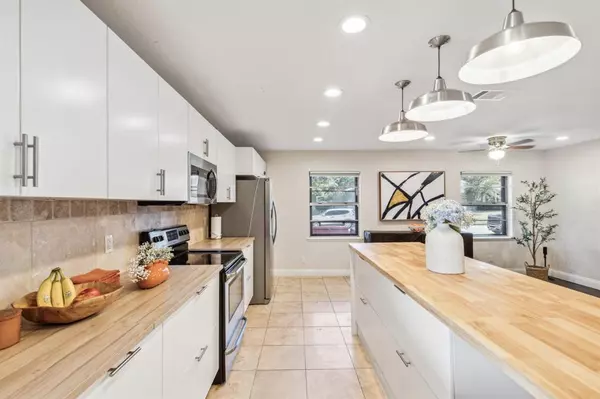For more information regarding the value of a property, please contact us for a free consultation.
3109 Gayle Drive Garland, TX 75044
Want to know what your home might be worth? Contact us for a FREE valuation!

Our team is ready to help you sell your home for the highest possible price ASAP
Key Details
Property Type Single Family Home
Sub Type Single Family Residence
Listing Status Sold
Purchase Type For Sale
Square Footage 1,713 sqft
Price per Sqft $204
Subdivision Arapaho East 04
MLS Listing ID 20726267
Sold Date 10/22/24
Style Traditional
Bedrooms 3
Full Baths 2
HOA Y/N None
Year Built 1974
Annual Tax Amount $7,033
Lot Size 7,056 Sqft
Acres 0.162
Property Description
Welcome to 3109 Gayle Drive in Garland, TX! This charming 3-bedroom, 2-bathroom home boasts an updated open floor plan that invites you to relax and enjoy. As you step inside, you'll be greeted by a cozy living area featuring a beautiful fireplace. The heart of the home is the large open island kitchen with sleek stainless steel appliances. Whether you're a culinary enthusiast or just love to gather around the kitchen, this space is sure to impress. The primary suite offers a tranquil retreat with ensuite bath, featuring dual vanities, a luxurious jetted tub, a separate shower, and a spacious walk-in closet. The split bedroom layout ensures privacy and comfort for everyone. Step outside to discover a covered patio overlooking a nicely sized yard, ideal for outdoor entertaining or simply enjoying a quiet moment. Don't miss the opportunity to make this delightful home yours!
Location
State TX
County Dallas
Direction Head southeast on President George Bush Tpke E, Take the exit toward N Garland Ave/Brand Rd, Merge onto TX-190, Turn right onto N Garland Ave, Turn right onto Arapaho Rd, Turn left onto Galaxie Rd, Turn right onto Gayle Dr, Property will be on the right.
Rooms
Dining Room 1
Interior
Interior Features Cable TV Available, Flat Screen Wiring, Kitchen Island, Open Floorplan, Walk-In Closet(s)
Heating Central, Electric
Cooling Ceiling Fan(s), Central Air, Electric
Flooring Luxury Vinyl Plank, Tile
Fireplaces Number 1
Fireplaces Type Living Room, Wood Burning
Appliance Dishwasher, Disposal, Electric Oven, Electric Water Heater, Microwave
Heat Source Central, Electric
Laundry In Hall, Full Size W/D Area, Washer Hookup
Exterior
Exterior Feature Covered Patio/Porch, Rain Gutters, Private Yard
Garage Spaces 2.0
Fence Back Yard, Fenced, Wood
Utilities Available City Sewer, City Water, Electricity Connected
Roof Type Composition
Total Parking Spaces 2
Garage Yes
Building
Lot Description Interior Lot, Sprinkler System
Story One
Foundation Slab
Level or Stories One
Structure Type Brick,Siding
Schools
Elementary Schools Choice Of School
Middle Schools Choice Of School
High Schools Choice Of School
School District Garland Isd
Others
Ownership Tax Record
Acceptable Financing Cash, Conventional
Listing Terms Cash, Conventional
Financing Conventional
Read Less

©2025 North Texas Real Estate Information Systems.
Bought with Kevin Weiss • Bradford Elite Real Estate LLC




