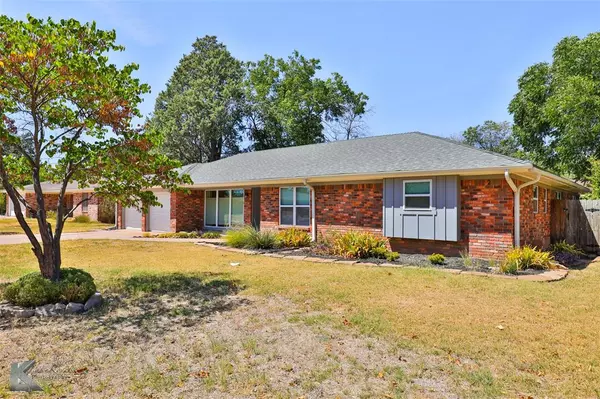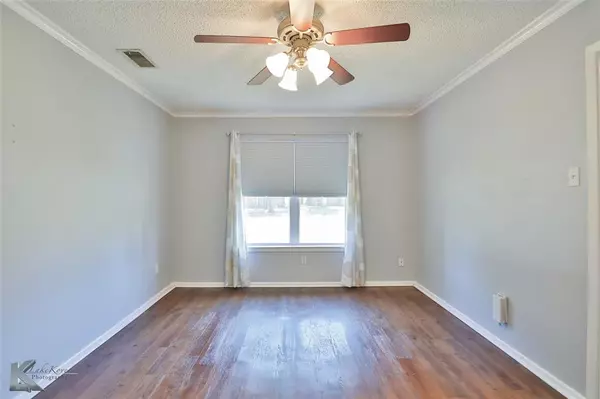For more information regarding the value of a property, please contact us for a free consultation.
2934 Arrowhead Drive Abilene, TX 79606
Want to know what your home might be worth? Contact us for a FREE valuation!

Our team is ready to help you sell your home for the highest possible price ASAP
Key Details
Property Type Single Family Home
Sub Type Single Family Residence
Listing Status Sold
Purchase Type For Sale
Square Footage 1,939 sqft
Price per Sqft $136
Subdivision Stonegate Add
MLS Listing ID 20706620
Sold Date 10/25/24
Style Ranch
Bedrooms 3
Full Baths 2
HOA Y/N None
Year Built 1964
Annual Tax Amount $4,432
Lot Size 10,105 Sqft
Acres 0.232
Property Description
Charming home located in a peaceful neighborhood and yet just minutes from all things Abilene! This 3-bedroom, 2-bath home has an updated kitchen with new cabinets, contemporary fixtures & granite countertops and both bathrooms have all the right updates in all the right places! The list of other NEW items for the home is impressive: New Roof in 2019, New Electrical Panel, New Water Heater, New Rain Gutters, New Front Door & New Glass Storm Door! The spacious living areas include a comfy living room for unwinding, plus a generous family room that features a statement-wall fireplace. Morning coffee or evening relaxation can be enjoyed on the large porch and under the shade trees. The beautifully landscaped, fenced backyard is perfect for outdoor fun & entertaining. Schedule your viewing today!
Location
State TX
County Taylor
Direction Head northeast on Buffalo Gap Rd toward Arrowhead Dr. Turn right onto Arrowhead Dr, Destination will be on the left
Rooms
Dining Room 2
Interior
Interior Features Cable TV Available, Granite Counters, High Speed Internet Available, Open Floorplan, Pantry, Walk-In Closet(s)
Heating Central, Natural Gas
Cooling Ceiling Fan(s), Central Air, Electric
Flooring Ceramic Tile, Luxury Vinyl Plank
Fireplaces Number 1
Fireplaces Type Brick, Family Room, Wood Burning
Appliance Dishwasher, Electric Range, Microwave
Heat Source Central, Natural Gas
Laundry Utility Room
Exterior
Garage Spaces 2.0
Fence Wood
Utilities Available City Sewer, City Water
Roof Type Composition
Parking Type Driveway, Garage, Garage Faces Front
Total Parking Spaces 2
Garage Yes
Building
Lot Description Interior Lot, Lrg. Backyard Grass, Subdivision
Story One
Foundation Slab
Level or Stories One
Structure Type Brick
Schools
Elementary Schools Ward
Middle Schools Madison
High Schools Cooper
School District Abilene Isd
Others
Ownership THOMAS E & NANCY L VODAK
Acceptable Financing Cash, Conventional, FHA, VA Loan
Listing Terms Cash, Conventional, FHA, VA Loan
Financing Conventional
Special Listing Condition Survey Available
Read Less

©2024 North Texas Real Estate Information Systems.
Bought with Jonathan Jones • KW SYNERGY*
GET MORE INFORMATION





