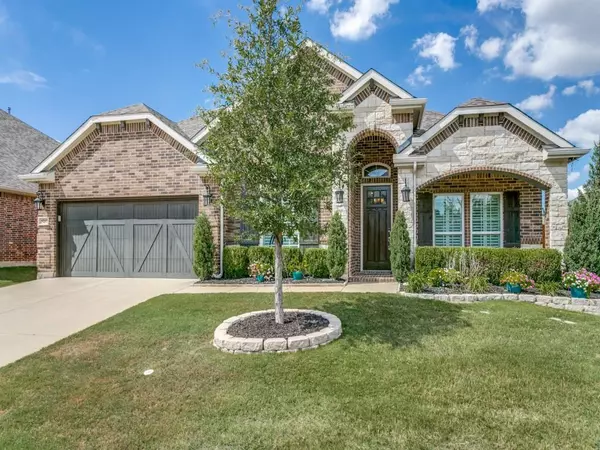For more information regarding the value of a property, please contact us for a free consultation.
5217 Windstone Drive Fort Worth, TX 76244
Want to know what your home might be worth? Contact us for a FREE valuation!

Our team is ready to help you sell your home for the highest possible price ASAP
Key Details
Property Type Single Family Home
Sub Type Single Family Residence
Listing Status Sold
Purchase Type For Sale
Square Footage 2,358 sqft
Price per Sqft $232
Subdivision Steadman Farms
MLS Listing ID 20716690
Sold Date 10/25/24
Style Traditional
Bedrooms 4
Full Baths 2
Half Baths 1
HOA Fees $57/ann
HOA Y/N Mandatory
Year Built 2017
Annual Tax Amount $10,525
Lot Size 8,363 Sqft
Acres 0.192
Lot Dimensions 64x126
Property Description
Better Than New! Custom updates throughout this well-designed one story home featuring only the best. New paint + Plantation shutters throughout. Expansive white kitchen w gorgeous granite, large serving island, ALL new appliances, 5-burner gas cooking, double oven convection+air fryer. Separate butlers pantry. The family room features a gorgeous corner gas fireplace with custom wood mouldings, wall of windows. Retreat to the primary suite with sitting area + spacious updated bath. Excellent flow makes this ideal for living and entertaining. Generous dining room. 4th bedroom makes an ideal office or flex room. Wood-look C-tile throughout for an allergy-free environment. Tankless water heater. Smart home features incl alarm, security cameras, exterior lights, garage door + sprinkler system. Expanded patio and tall, privacy landscaping compliment the large backyard, complete with new fencing. Attention to detail evident. Meticulously clean. There's no other home on the market like this!
Location
State TX
County Tarrant
Community Community Pool, Curbs, Park, Perimeter Fencing, Playground, Sidewalks
Direction Steadman Farms is located off Timberland and Park Vista. Use GPS.
Rooms
Dining Room 2
Interior
Interior Features Cable TV Available, Chandelier, Decorative Lighting, Eat-in Kitchen, Flat Screen Wiring, Granite Counters, High Speed Internet Available, Kitchen Island, Pantry, Smart Home System, Sound System Wiring, Walk-In Closet(s)
Heating Central, Fireplace(s), Natural Gas
Cooling Ceiling Fan(s), Central Air, Electric
Flooring Ceramic Tile
Fireplaces Number 1
Fireplaces Type Gas, Gas Logs, Gas Starter, Glass Doors, Living Room
Appliance Built-in Gas Range, Dishwasher, Disposal, Microwave, Convection Oven, Double Oven, Plumbed For Gas in Kitchen, Tankless Water Heater, Vented Exhaust Fan
Heat Source Central, Fireplace(s), Natural Gas
Laundry Electric Dryer Hookup, Full Size W/D Area, Washer Hookup
Exterior
Garage Spaces 2.0
Fence Back Yard, Wood
Community Features Community Pool, Curbs, Park, Perimeter Fencing, Playground, Sidewalks
Utilities Available Cable Available, City Sewer, City Water, Concrete, Curbs, Individual Gas Meter, Individual Water Meter, Sidewalk, Underground Utilities
Roof Type Composition
Total Parking Spaces 2
Garage Yes
Building
Lot Description Few Trees, Interior Lot, Landscaped, Lrg. Backyard Grass, Oak, Sprinkler System, Subdivision
Story One
Foundation Slab
Level or Stories One
Structure Type Brick,Rock/Stone
Schools
Elementary Schools Woodlandsp
Middle Schools Trinity Springs
High Schools Timber Creek
School District Keller Isd
Others
Restrictions Deed
Ownership see agent
Acceptable Financing Cash, Conventional, VA Loan
Listing Terms Cash, Conventional, VA Loan
Financing Cash
Special Listing Condition Survey Available
Read Less

©2024 North Texas Real Estate Information Systems.
Bought with Chris Mclean • The Michael Group Real Estate




