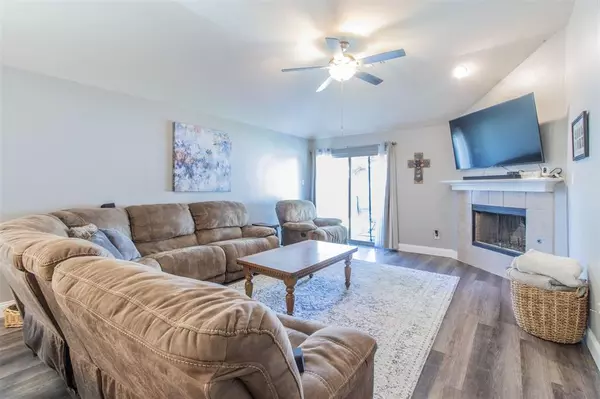For more information regarding the value of a property, please contact us for a free consultation.
1232 Nighthawk Road Fort Worth, TX 76108
Want to know what your home might be worth? Contact us for a FREE valuation!

Our team is ready to help you sell your home for the highest possible price ASAP
Key Details
Property Type Single Family Home
Sub Type Single Family Residence
Listing Status Sold
Purchase Type For Sale
Square Footage 2,102 sqft
Price per Sqft $153
Subdivision Vista West
MLS Listing ID 20622162
Sold Date 10/23/24
Style Traditional
Bedrooms 4
Full Baths 2
HOA Fees $20
HOA Y/N Mandatory
Year Built 2007
Annual Tax Amount $6,560
Lot Size 6,229 Sqft
Acres 0.143
Property Description
Great 4 bedroom 2 bath home in popular Vista West Addition. Close to shopping, hospitals, restaurants. Many upgrades and updates. New LVP flooring throughout home less than a year old. Open concept living room with fireplace. Large kitchen recently refreshed to brighten the feel of home. Breakfast area off kitchen. Remodeled primary bedroom. Primary bath with new vanity, jetted tub, separate shower new tile, walk in closet. 4th bedroom-flex room currently used as an office (does not have a closet). Upgraded 5 inch trim throughout. 6 month old roof with class 3 impact resistant shingles. New gutters. 2 car garage new spring and rollers. Fenced backyard, large covered patio with 12' roll down shades on 3 sides. 100 extra sqaure feet of patio poured currently for hot tub, seller has added 220V line and breaker box to service hot tub. Spectrum fiber installed for internet. Come take a look today! Cassie @ Cardinal, preferred lender will pay title policy if used.
Location
State TX
County Tarrant
Direction Exit Chapel Creek turn North. Follow .9 miles to Left onto Old Weatherford Hwy. Right onto Hickory Bend. Right on Bradshaw. Left onto Nighthawk home on the left.
Rooms
Dining Room 2
Interior
Interior Features Cable TV Available, Decorative Lighting, Flat Screen Wiring, Granite Counters, High Speed Internet Available, Pantry, Walk-In Closet(s)
Heating Central, Fireplace(s), Natural Gas
Cooling Ceiling Fan(s), Central Air, Electric
Flooring Carpet, Luxury Vinyl Plank
Fireplaces Number 1
Fireplaces Type Living Room, Wood Burning
Appliance Dishwasher, Disposal, Electric Range, Electric Water Heater, Microwave
Heat Source Central, Fireplace(s), Natural Gas
Laundry Gas Dryer Hookup, Utility Room, Full Size W/D Area, Washer Hookup
Exterior
Exterior Feature Covered Patio/Porch, Rain Gutters
Garage Spaces 2.0
Fence Wood
Utilities Available All Weather Road, Asphalt, Cable Available, City Sewer, City Water, Curbs, Electricity Connected, Individual Gas Meter, Individual Water Meter, Sidewalk
Roof Type Composition
Total Parking Spaces 2
Garage Yes
Building
Lot Description Few Trees, Landscaped, Lrg. Backyard Grass, Sprinkler System, Subdivision
Story One
Foundation Slab
Level or Stories One
Structure Type Brick
Schools
Elementary Schools Bluehaze
High Schools Brewer
School District White Settlement Isd
Others
Restrictions Building
Ownership Timothy and Brianne Shugrue
Acceptable Financing Cash, Conventional, FHA, VA Loan
Listing Terms Cash, Conventional, FHA, VA Loan
Financing VA
Read Less

©2024 North Texas Real Estate Information Systems.
Bought with Shanna Franklin • United Real Estate DFW
GET MORE INFORMATION





