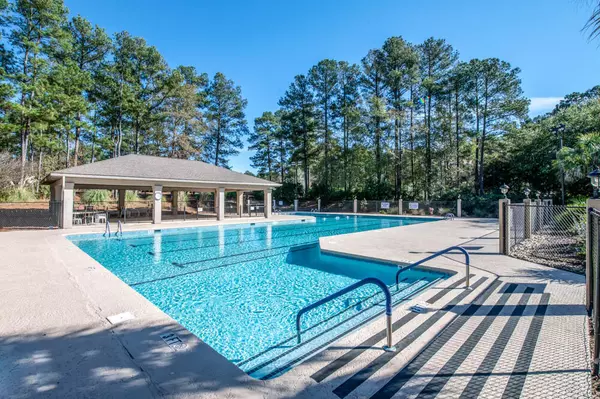For more information regarding the value of a property, please contact us for a free consultation.
8003 WEXFORD CT Aiken, SC 29803
Want to know what your home might be worth? Contact us for a FREE valuation!

Our team is ready to help you sell your home for the highest possible price ASAP
Key Details
Sold Price $675,000
Property Type Single Family Home
Sub Type Single Family Residence
Listing Status Sold
Purchase Type For Sale
Square Footage 2,734 sqft
Price per Sqft $246
Subdivision Cedar Creek (Ai)
MLS Listing ID 534176
Sold Date 10/23/24
Style Ranch
Bedrooms 3
Full Baths 2
Half Baths 1
HOA Fees $91/ann
HOA Y/N Yes
Originating Board REALTORS® of Greater Augusta
Year Built 2004
Lot Size 0.700 Acres
Acres 0.7
Lot Dimensions 0.70 Acres
Property Description
Spectacular Updated Retreat with Timeless Style: This remarkable 3 bedroom, 2.5 bathroom home has all bedrooms on the main level, a delightful 3 seasons room, an office/flex room and a massive 1900 sq ft unfinished basement, all nestled on a generous 0.70-acre lot! Step inside to be greeted by a radiant foyer that sets the tone for the entire home! Discover beautiful hardwood floors, crown molding and fabulous updated light fixtures throughout! The inviting living room showcases a gas fireplace, built-ins, a breathtaking coffered ceiling and multiple glass panel doors, adorned with transom windows, leads you to the enchanting 3-season room, perfect for relaxing or entertaining year-round! The heart of the home is the kitchen, highlighted by granite countertops, tiled backsplash, an island, and a breakfast bar! Enjoy cooking on the smooth range top, plus a wall oven, built-in microwave, vent hood, paneled refrigerator, raised dishwasher with paneling, and veggie prep sink, while the spacious breakfast room with a bay window invites natural light! Dine in style in the elegant dining room featuring a custom round tray ceiling, and wainscoting, creating the perfect ambiance for gatherings! The fabulous office is designed for productivity, complete with modern built-ins and a ceiling fan for comfort, plus separate additional desk area with granite countertop! Retreat to the owner's suite, where tranquility awaits with its tray ceiling, picturesque windows, and ensuite featuring dual vanities, a jetted tub for luxurious bubble baths, a tiled walk-in shower, and a spacious walk-in closet! Two additional bedrooms for loved ones or guests with ceiling fans and share a Jack/Jill bathroom with a tiled floor, shower, and vanity! A half bath with beautiful sconces! The laundry room is equipped with a utility sink and folding area! The hallways are accentuated with wall sconces! Venture to the expansive basement, with drywall already in place, offers endless opportunities for creativity whether you envision additional living space or a workshop and storage area, this blank canvas is ready for your personal touch with a separate 500 amp box! Outside, enjoy the back deck and a stone pathway leading to a gorgeous pergola with whimsical greenery, creating an idyllic outdoor retreat! The side entry 2-car garage has a man door! Central vac system, a natural gas line for your grill, and a well for irrigation that is also run to the home to easily use if needed! No city taxes! Enjoy all the amenities Cedar Creek has to offer with golf, pool, tennis, pickleball, fitness center, club house/restaurant and much more!
Location
State SC
County Aiken
Community Cedar Creek (Ai)
Area Aiken (3Ai)
Direction Atomic Rd to Silver Bluff Road. Left on SilverBluff Road. Right On Pine Log Road. Right on Banks Mill Road .Continue to Club Drive. Right on Club Drive .Left on Glendale.Left on Wexford. Home on Right.
Rooms
Basement Exterior Entry, Full, Interior Entry, Partially Finished, Plumbed, Walk-Out Access, Workshop
Interior
Interior Features Wall Tile, Smoke Detector(s), Pantry, Utility Sink, Washer Hookup, Built-in Features, Entrance Foyer, Electric Dryer Hookup
Heating Forced Air, Natural Gas
Cooling Central Air
Flooring Ceramic Tile, Hardwood
Fireplaces Number 1
Fireplaces Type Gas Log, Living Room
Fireplace Yes
Exterior
Exterior Feature See Remarks
Garage Attached, Garage, Garage Door Opener
Garage Spaces 2.0
Garage Description 2.0
Community Features See Remarks, Pickleball Court, Bike Path, Clubhouse, Golf, Playground, Pool, Sidewalks, Street Lights, Tennis Court(s), Walking Trail(s)
Roof Type Composition
Porch Deck, Front Porch, Patio, Sun Room
Total Parking Spaces 2
Garage Yes
Building
Lot Description See Remarks
Sewer Septic Tank
Water Public
Architectural Style Ranch
Structure Type Stucco
New Construction No
Schools
Elementary Schools Greendale Elementary
Middle Schools New Ellenton
High Schools Silver Bluff
Others
Tax ID 1571710021
Acceptable Financing VA Loan, Cash, Conventional, FHA
Listing Terms VA Loan, Cash, Conventional, FHA
Special Listing Condition Not Applicable
Read Less
GET MORE INFORMATION





