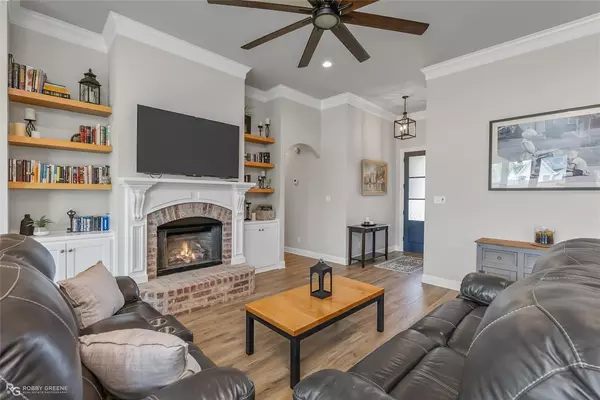For more information regarding the value of a property, please contact us for a free consultation.
607 Stowe Circle Benton, LA 71006
Want to know what your home might be worth? Contact us for a FREE valuation!

Our team is ready to help you sell your home for the highest possible price ASAP
Key Details
Property Type Single Family Home
Sub Type Single Family Residence
Listing Status Sold
Purchase Type For Sale
Square Footage 1,735 sqft
Price per Sqft $189
Subdivision Jamestowne
MLS Listing ID 20720489
Sold Date 10/30/24
Bedrooms 3
Full Baths 2
HOA Fees $20/ann
HOA Y/N Mandatory
Year Built 2019
Lot Size 7,666 Sqft
Acres 0.176
Property Description
Welcome to this charming 3-bedroom, 2-bathroom home, perfect for those seeking comfort and convenience. Nestled on a serene cul-de-sac, this well-maintained property offers a spacious living area filled with natural light, ideal for relaxing or entertaining guests. The open-concept kitchen boasts modern stainless appliances, ample counter space, and a spacious center island with additional storage. The primary bedroom features an en-suite bathroom and generous closet space, providing a private retreat. Two additional bedrooms are versatile and can be used as guest rooms, home offices, or playrooms. The second bathroom is stylish and functional, serving both family and guests. Outside, you'll find a beautifully landscaped yard with a patio, perfect for outdoor dining or simply enjoying the fresh air. Don’t miss out on the opportunity to make this house your home!
Location
State LA
County Bossier
Direction From Palmetto Rd, turn onto Jamestowne Blvd - turn right onto Stowe, home will be on left hand side.
Rooms
Dining Room 1
Interior
Interior Features Cable TV Available, Decorative Lighting, Eat-in Kitchen, High Speed Internet Available, Kitchen Island, Open Floorplan
Heating Central
Cooling Central Air
Flooring Carpet, Ceramic Tile
Fireplaces Number 1
Fireplaces Type Living Room
Appliance Dishwasher, Disposal, Gas Range, Microwave
Heat Source Central
Laundry Utility Room
Exterior
Exterior Feature Covered Patio/Porch
Garage Spaces 2.0
Fence Privacy, Wood
Utilities Available City Sewer, City Water
Roof Type Shingle
Parking Type Garage
Total Parking Spaces 2
Garage Yes
Building
Lot Description Cul-De-Sac, Subdivision
Story One
Foundation Slab
Level or Stories One
Structure Type Brick,Stucco
Schools
Elementary Schools Bossier Isd Schools
Middle Schools Bossier Isd Schools
High Schools Bossier Isd Schools
School District Bossier Psb
Others
Ownership MD
Financing Conventional
Read Less

©2024 North Texas Real Estate Information Systems.
Bought with Mike Moore • Coldwell Banker Apex, REALTORS
GET MORE INFORMATION





