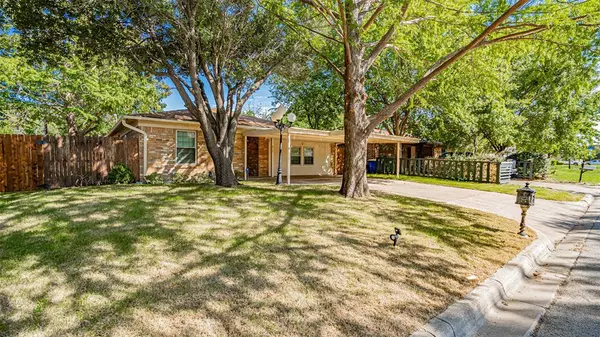For more information regarding the value of a property, please contact us for a free consultation.
417 Allencrest Drive White Settlement, TX 76108
Want to know what your home might be worth? Contact us for a FREE valuation!

Our team is ready to help you sell your home for the highest possible price ASAP
Key Details
Property Type Single Family Home
Sub Type Single Family Residence
Listing Status Sold
Purchase Type For Sale
Square Footage 1,793 sqft
Price per Sqft $166
Subdivision Allencrest Add
MLS Listing ID 20743124
Sold Date 11/01/24
Style Traditional
Bedrooms 3
Full Baths 3
HOA Y/N None
Year Built 1985
Annual Tax Amount $4,240
Lot Size 5,793 Sqft
Acres 0.133
Property Description
Discover Your Dream Home on the Westside! Perfectly situated with easy access to 820 & I30. Featuring fresh interior & exterior paint, this residence boasts luxurious laminate flooring throughout. 3 Oversized Bedrooms each with walk-in closets offers ample storage. 3 FULL luxurious bathrooms. 2 Primary Suites both include spa-like bathrooms with exquisite ceramic tile, high-end vanities with granite countertops & self-closing drawers. Gourmet Kitchen with new cabinets, premium granite & stainless steel appliances including a built-in microwave. Enjoy cozy evenings by the wood-burning fireplace. Elegant boxed ceiling & modern chandelier in the family room. Sparkling Pool perfect for relaxing. Privacy Fence ensures a secluded backyard complete with room for storage buildings. Home is a MUST see! Home also available for lease.
Location
State TX
County Tarrant
Direction From I-30 exit Las Vegas Trail and go North. Follow Las Vegas past Central Park then turn right on Allencrest. Home on right.
Rooms
Dining Room 1
Interior
Interior Features Cable TV Available, Chandelier, Decorative Lighting, Granite Counters, High Speed Internet Available, In-Law Suite Floorplan, Open Floorplan, Walk-In Closet(s), Second Primary Bedroom
Heating Central
Cooling Ceiling Fan(s), Central Air, Electric
Flooring Ceramic Tile, Luxury Vinyl Plank
Fireplaces Number 1
Fireplaces Type Brick, Decorative, Living Room, Wood Burning
Appliance Dishwasher, Disposal, Electric Cooktop, Electric Oven, Electric Range, Electric Water Heater, Microwave, Vented Exhaust Fan
Heat Source Central
Laundry Utility Room
Exterior
Exterior Feature Rain Gutters, Private Entrance, Private Yard, Uncovered Courtyard
Carport Spaces 2
Fence Back Yard, Fenced, Gate, Privacy, Wood
Pool Gunite, Heated, In Ground, Lap, Outdoor Pool, Pool Cover, Pool Sweep, Separate Spa/Hot Tub
Utilities Available Cable Available, City Sewer, City Water, Electricity Available, Electricity Connected, Phone Available
Roof Type Composition
Total Parking Spaces 2
Garage No
Private Pool 1
Building
Lot Description Few Trees, Interior Lot, Landscaped, Subdivision
Story One
Foundation Slab
Level or Stories One
Structure Type Brick,Fiberglass Siding
Schools
Elementary Schools West
Middle Schools Brewer
High Schools Brewer
School District White Settlement Isd
Others
Ownership Teresa von Illyes
Acceptable Financing 1031 Exchange, Cash, Conventional, FHA, Lease Option, Lease Purchase, VA Loan
Listing Terms 1031 Exchange, Cash, Conventional, FHA, Lease Option, Lease Purchase, VA Loan
Financing Cash
Read Less

©2024 North Texas Real Estate Information Systems.
Bought with Teresa Von Illyes • AmeriPlex Realty, Inc.
GET MORE INFORMATION





