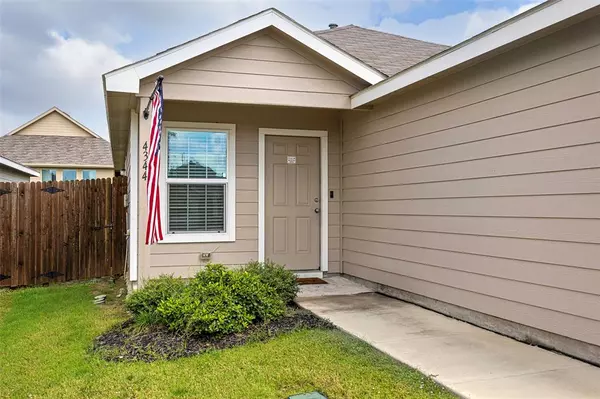For more information regarding the value of a property, please contact us for a free consultation.
4344 Johnstown Lane Forney, TX 75126
Want to know what your home might be worth? Contact us for a FREE valuation!

Our team is ready to help you sell your home for the highest possible price ASAP
Key Details
Property Type Single Family Home
Sub Type Single Family Residence
Listing Status Sold
Purchase Type For Sale
Square Footage 1,247 sqft
Price per Sqft $192
Subdivision Trinity Crossing
MLS Listing ID 20739246
Sold Date 11/06/24
Style Traditional
Bedrooms 3
Full Baths 2
HOA Fees $37/ann
HOA Y/N Mandatory
Year Built 2020
Annual Tax Amount $6,824
Lot Size 4,617 Sqft
Acres 0.106
Property Description
Meticulously maintained charming Lennar home in the gorgeous Trinity Crossing community! This beautiful 3 bedroom and 2 bathroom home is minutes away from Hwy 80 and the primary shopping district in Forney. The home offers an amazing open floor plan combination living, dining and kitchen space for easy flow. Brand new luxury vinyl plank flooring has been installed in all the main areas and new carpet in the bedrooms. The kitchen offers plenty of counter and cabinet space, gorgeous light quartz counters look great against the dark brown cabinets, and GE appliances. The separate primary suite provides both privacy and space with a large walk-in closet and ensuite bath. Two additional bedrooms with a full bath between is the perfect spot for a home office, guest space and more. For the outdoor lover, the large backyard space is a wonderfully blank canvas ready for all your projects. With a great community location featuring neighborhood pool and playground this location can't be beat!
Location
State TX
County Kaufman
Community Community Pool, Park, Playground, Sidewalks
Direction From Hwy 80 go Northeast on Clements Drive. Make a left onto Bold Venture Drive and another left on Johnstown Lane. House will be on the right side with sign in yard.
Rooms
Dining Room 1
Interior
Interior Features Cable TV Available, High Speed Internet Available, Open Floorplan, Pantry
Heating Central
Cooling Central Air
Flooring Carpet, Luxury Vinyl Plank
Appliance Dishwasher, Gas Range, Microwave
Heat Source Central
Laundry Electric Dryer Hookup, Full Size W/D Area, Washer Hookup
Exterior
Garage Spaces 2.0
Fence Wood
Community Features Community Pool, Park, Playground, Sidewalks
Utilities Available Cable Available, Community Mailbox, Electricity Connected, MUD Sewer, MUD Water, Natural Gas Available, Sidewalk
Roof Type Composition
Total Parking Spaces 2
Garage Yes
Building
Lot Description Landscaped, Lrg. Backyard Grass
Story One
Foundation Slab
Level or Stories One
Structure Type Fiber Cement,Siding
Schools
Elementary Schools Criswell
Middle Schools Jackson
High Schools North Forney
School District Forney Isd
Others
Ownership See Offer Guidelines
Acceptable Financing Cash, Conventional, FHA, VA Loan
Listing Terms Cash, Conventional, FHA, VA Loan
Financing Conventional
Read Less

©2024 North Texas Real Estate Information Systems.
Bought with Gina Lv • Fathom Realty


