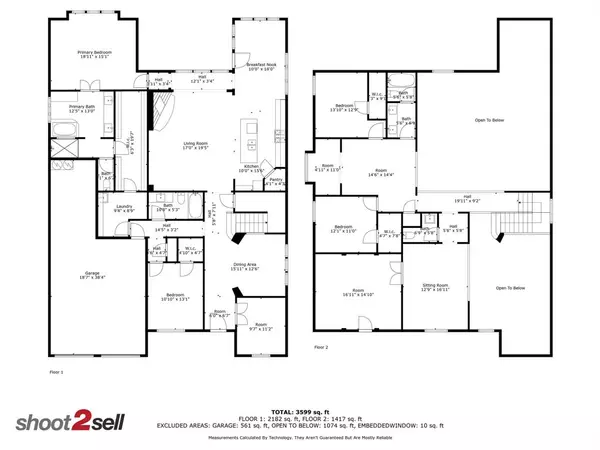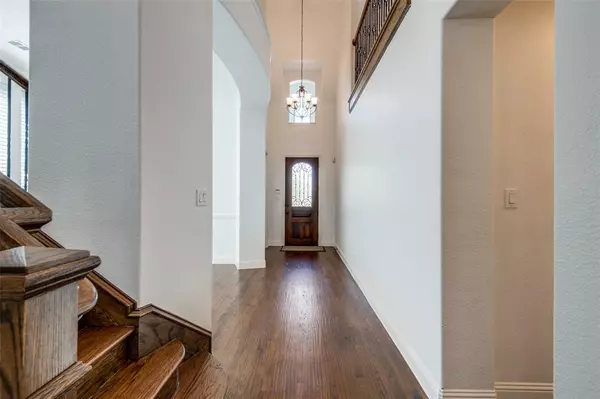For more information regarding the value of a property, please contact us for a free consultation.
10906 Great Basin Drive Frisco, TX 75035
Want to know what your home might be worth? Contact us for a FREE valuation!

Our team is ready to help you sell your home for the highest possible price ASAP
Key Details
Property Type Single Family Home
Sub Type Single Family Residence
Listing Status Sold
Purchase Type For Sale
Square Footage 3,969 sqft
Price per Sqft $222
Subdivision Arbors At Willow Bay Ph Iii The
MLS Listing ID 20639273
Sold Date 10/31/24
Style Traditional
Bedrooms 4
Full Baths 3
Half Baths 1
HOA Fees $46/ann
HOA Y/N Mandatory
Year Built 2014
Lot Size 7,753 Sqft
Acres 0.178
Property Description
Meticulously maintained,freshly painted,one owner Highland home floor plan zoned for FRISCO ISD. Mature landscaping greets you as you approach the 8-ft front door. NAIL DOWN WOOD floors greets you at the deep foyer.The front of the home has a private STUDY & a GUEST BDRM with a full bath. In the heart of the home,you will enjoy an open concept plan with a family room complete with a stone fireplace. The spacious kitchen offers an abundance of cabinets,granite counter space,spacious pantry & SS appliances. The secluded primary bedroom at the rear of the home offers an amazing walk-in closet & a spacious ensuite bath. Upstairs offers a MEDIA RM,GAME ROOM,CARD ROOM,a half bath,2 secondary bedrooms sharing a hall bath.The 3-car tandem garage offers that extra space needed.Enjoy the covered patio and plenty of space for outdoor entertaining.Community amenities include two pools with spray park and walking trails
Location
State TX
County Collin
Direction See GPS
Rooms
Dining Room 1
Interior
Interior Features Chandelier, Decorative Lighting, Double Vanity, Granite Counters, Kitchen Island, Open Floorplan, Pantry, Walk-In Closet(s)
Heating Central, Natural Gas
Cooling Central Air, Electric
Flooring Carpet, Ceramic Tile, Hardwood
Fireplaces Number 1
Fireplaces Type Decorative, Gas, Gas Starter
Appliance Dishwasher, Disposal, Electric Oven, Gas Cooktop, Microwave, Vented Exhaust Fan
Heat Source Central, Natural Gas
Exterior
Exterior Feature Covered Patio/Porch, Rain Gutters
Garage Spaces 3.0
Fence Wood
Utilities Available City Sewer, City Water
Roof Type Composition
Parking Type Garage Faces Front, Garage Single Door
Total Parking Spaces 3
Garage Yes
Building
Lot Description Interior Lot, Sprinkler System, Subdivision
Story Two
Foundation Slab
Level or Stories Two
Structure Type Brick,Siding
Schools
Elementary Schools Liscano
Middle Schools Nelson
High Schools Independence
School District Frisco Isd
Others
Restrictions No Smoking,No Sublease,No Waterbeds,Pet Restrictions
Ownership of record
Acceptable Financing Cash, Conventional
Listing Terms Cash, Conventional
Financing Conventional
Read Less

©2024 North Texas Real Estate Information Systems.
Bought with Shubhra Bhattacharya • RE/MAX DFW Associates
GET MORE INFORMATION





