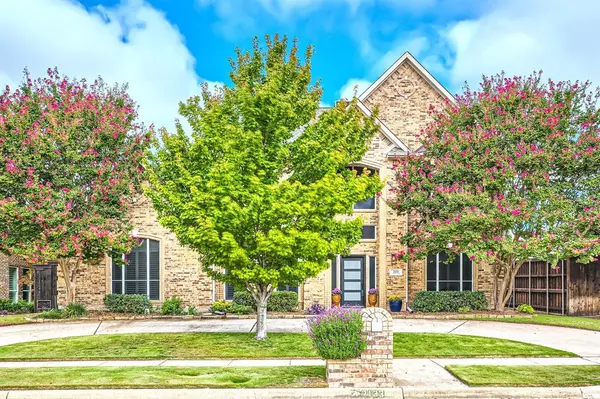For more information regarding the value of a property, please contact us for a free consultation.
2133 Country Club Drive Plano, TX 75074
Want to know what your home might be worth? Contact us for a FREE valuation!

Our team is ready to help you sell your home for the highest possible price ASAP
Key Details
Property Type Single Family Home
Sub Type Single Family Residence
Listing Status Sold
Purchase Type For Sale
Square Footage 3,606 sqft
Price per Sqft $176
Subdivision Creekside Estates 3
MLS Listing ID 20727076
Sold Date 11/05/24
Style Traditional
Bedrooms 5
Full Baths 5
HOA Y/N Voluntary
Year Built 1994
Lot Size 8,712 Sqft
Acres 0.2
Lot Dimensions Interior
Property Description
BACK on market due to NO fault of sellers. This Gorgeous Plano Pool home with a Heated spa sits across from a huge greenbelt with walking trails and park. The home updates include quartz cttops, beautiful wood flooring, a custom front door, Plantation Shutters, Limestone flooring, and extended covered back patio.The Sparkling pool and heated spa are an excellent place to relax. The Primary bedroom is downstairs with an en-suite bathroom as well as an additional guest bedroom.The AC units have recently been replaced. The fam. rm has a beautiful fireplace and opens up to the back yard. The upstairs area has a large gameroom with 3 additional bedrooms and 2 additional bathrooms. Across the street is a huge greenbelt which has a walking trail and park. AC units replaced 2021, Renovated bathrooms. Enjoy the nearby Los Rios Country Club. With easy access to The George Bush Hwy. and Central Expressway, as well as many shopping, dining and entertainment choices.
Location
State TX
County Collin
Direction in East Plano - use GPS.
Rooms
Dining Room 2
Interior
Interior Features Built-in Features, Cable TV Available, Chandelier, Decorative Lighting, High Speed Internet Available, Kitchen Island, Walk-In Closet(s)
Heating Central, Natural Gas
Cooling Ceiling Fan(s), Central Air, Electric
Flooring Other, Tile, Wood
Fireplaces Number 1
Fireplaces Type Decorative, Family Room, Gas Logs
Appliance Dishwasher, Disposal, Gas Cooktop, Microwave
Heat Source Central, Natural Gas
Laundry Full Size W/D Area
Exterior
Garage Spaces 2.0
Fence Wood
Pool Diving Board, Gunite, In Ground, Pool/Spa Combo, Water Feature
Utilities Available Cable Available, City Sewer, City Water
Roof Type Composition
Parking Type Garage, Garage Door Opener, Garage Double Door, Garage Faces Rear
Total Parking Spaces 2
Garage Yes
Private Pool 1
Building
Lot Description Adjacent to Greenbelt, Interior Lot, Landscaped, Sprinkler System, Subdivision
Story Two
Foundation Slab
Level or Stories Two
Structure Type Brick
Schools
Elementary Schools Dooley
Middle Schools Armstrong
High Schools Williams
School District Plano Isd
Others
Ownership of record
Acceptable Financing Cash, Conventional, FHA, Texas Vet, VA Loan
Listing Terms Cash, Conventional, FHA, Texas Vet, VA Loan
Financing Conventional
Read Less

©2024 North Texas Real Estate Information Systems.
Bought with Sherra Cameron • Ebby Halliday Realtors
GET MORE INFORMATION





