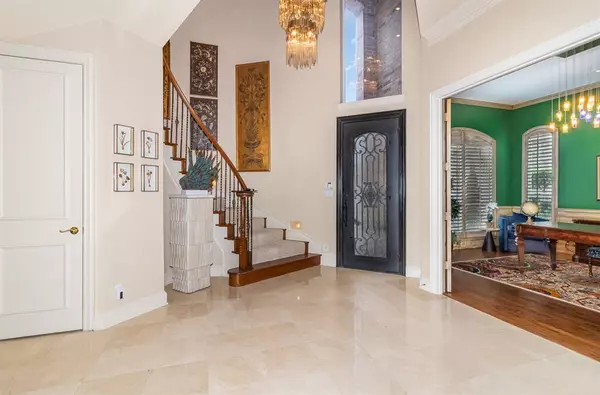For more information regarding the value of a property, please contact us for a free consultation.
5728 Gleneagles Drive Plano, TX 75093
Want to know what your home might be worth? Contact us for a FREE valuation!

Our team is ready to help you sell your home for the highest possible price ASAP
Key Details
Property Type Single Family Home
Sub Type Single Family Residence
Listing Status Sold
Purchase Type For Sale
Square Footage 3,602 sqft
Price per Sqft $291
Subdivision Greens Of Gleneagles
MLS Listing ID 20715137
Sold Date 11/12/24
Style Traditional
Bedrooms 3
Full Baths 3
HOA Fees $200/ann
HOA Y/N Mandatory
Year Built 1997
Annual Tax Amount $14,451
Lot Size 6,098 Sqft
Acres 0.14
Property Description
Experience luxury living at the Greens of Gleneagles, a prestigious gated community on Gleneagles Country Club’s fairways. This breathtaking home offers panoramic golf course views & an entertainer's dream with covered patio, built-in grill & inground pool. Spiral staircase & vaulted ceiling with elegant chandelier opens the home with private office off the entry. Open living area features a cozy fireplace & expansive windows with shutters that flood the space with light. Gourmet kitchen has granite counters, bar top & island, walk-in pantry & SS appliances with gas cooktop & double oven. Step down & dine elegantly in the formal dining off the entry or casually in the breakfast room. Luxurious primary suite up boasts a sitting area, private balcony, dual walk-in closets & fireplace leading to spa-like bath with sep vanities, standalone tub & walk-in shower. Two add'l spacious beds & second living up. Three car garage, luxury touches & more! Close to top-rated schools, shopping & parks.
Location
State TX
County Collin
Community Curbs, Gated, Golf
Direction Take Parker Road and go south on Willow Bend then take an immediate right through the gate on Gleneagles Drive.
Rooms
Dining Room 2
Interior
Interior Features Chandelier, Decorative Lighting, Double Vanity, Eat-in Kitchen, Granite Counters, High Speed Internet Available, Kitchen Island, Loft, Open Floorplan, Pantry, Vaulted Ceiling(s), Walk-In Closet(s)
Heating Central, Electric
Cooling Ceiling Fan(s), Central Air, Electric
Flooring Carpet, Tile, Wood
Fireplaces Number 2
Fireplaces Type Bath, Bedroom, Double Sided, Family Room, Gas, Gas Logs, Gas Starter, Living Room, Master Bedroom
Appliance Built-in Gas Range, Dishwasher, Disposal, Gas Cooktop, Ice Maker, Microwave, Double Oven, Refrigerator, Vented Exhaust Fan, Water Purifier
Heat Source Central, Electric
Laundry Electric Dryer Hookup, Utility Room, Laundry Chute, Full Size W/D Area, Washer Hookup
Exterior
Exterior Feature Balcony, Built-in Barbecue, Covered Patio/Porch, Rain Gutters
Garage Spaces 3.0
Fence Wrought Iron
Pool Gunite, Heated, In Ground, Outdoor Pool, Private, Pump, Waterfall
Community Features Curbs, Gated, Golf
Utilities Available City Sewer, City Water, Concrete, Curbs, Individual Water Meter, Underground Utilities
Roof Type Composition
Parking Type Concrete, Epoxy Flooring, Garage, Garage Door Opener, Garage Faces Front
Total Parking Spaces 3
Garage Yes
Private Pool 1
Building
Lot Description Landscaped, On Golf Course, Water/Lake View, Zero Lot Line
Story Two
Foundation Slab
Level or Stories Two
Structure Type Brick
Schools
Elementary Schools Centennial
Middle Schools Renner
High Schools Shepton
School District Plano Isd
Others
Ownership Pamela Kolodny
Acceptable Financing Cash, Conventional, FHA, VA Loan
Listing Terms Cash, Conventional, FHA, VA Loan
Financing Conventional
Read Less

©2024 North Texas Real Estate Information Systems.
Bought with Emily Johnson • Compass RE Texas, LLC
GET MORE INFORMATION





