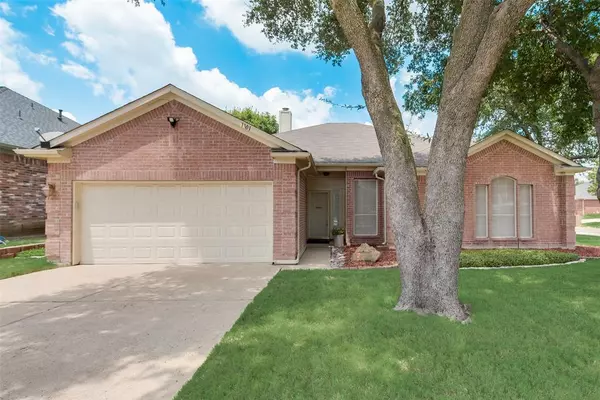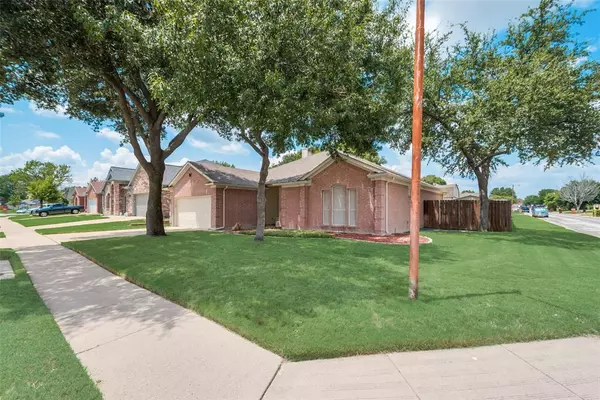For more information regarding the value of a property, please contact us for a free consultation.
1101 Pierce Arrow Drive Arlington, TX 76001
Want to know what your home might be worth? Contact us for a FREE valuation!

Our team is ready to help you sell your home for the highest possible price ASAP
Key Details
Property Type Single Family Home
Sub Type Single Family Residence
Listing Status Sold
Purchase Type For Sale
Square Footage 1,925 sqft
Price per Sqft $171
Subdivision Brighton Estates
MLS Listing ID 20682314
Sold Date 11/15/24
Style Traditional
Bedrooms 3
Full Baths 2
HOA Y/N None
Year Built 1996
Annual Tax Amount $6,609
Lot Size 8,015 Sqft
Acres 0.184
Lot Dimensions 70x114
Property Description
Delightful Home With 20x16 Shop with electric and roll-up door! Corner lot allows 2nd gate for shop access! Very Clean, Light & Bright 3 or 4 bedroom home with updates. This home is a GREAT thought-out floorplan with tons of extra storage spaces! The second living is easily a 4th bedroom with addition of closing in wall area to entry. This room already has an access door on the hallway side and a nice closet. Vinyl plank flooring 2 years old.
The Kitchen is large with island, builtin desk, lots of cabs, and kitchen window. Freshly painted throughout, with updated fixtures, fans, and most flooring. HVAC replaced within last 3 years, and upgraded insulation, solar screens, ceiling fans, gas fixtures, & new roof, make it very energy efficient. The laundry room is oversized, and the garage also has a extra area for work or tool needs. Lawn equipment has its own place with an additional metal storage building. New roof installed 8.4.24. See documents for last year utility costs.
Location
State TX
County Tarrant
Direction From I20 Exit Cooper Street and head South. Turn Left East. At Hartesty. Right onto Pierce Arrow. Home is on left on corner of Pierce Arrow and Saint Leonard Dr.
Rooms
Dining Room 2
Interior
Interior Features Built-in Features, Cable TV Available, Decorative Lighting, Double Vanity, Eat-in Kitchen
Heating Central, Fireplace(s)
Cooling Ceiling Fan(s), Central Air, Electric, Roof Turbine(s)
Flooring Ceramic Tile, Luxury Vinyl Plank
Fireplaces Number 1
Fireplaces Type Brick, Family Room, Gas, Gas Logs, Raised Hearth, Wood Burning
Equipment Irrigation Equipment
Appliance Built-in Gas Range, Dishwasher, Disposal, Gas Range, Gas Water Heater, Microwave, Plumbed For Gas in Kitchen, Other
Heat Source Central, Fireplace(s)
Laundry Electric Dryer Hookup, Gas Dryer Hookup, Utility Room, Full Size W/D Area, Washer Hookup, Other
Exterior
Exterior Feature Covered Patio/Porch, Rain Gutters, Lighting, Private Yard, Storage, Other
Garage Spaces 2.0
Fence Back Yard, Fenced, Gate, Privacy, Wood
Utilities Available Cable Available, City Sewer, City Water, Curbs, Electricity Available, Individual Gas Meter, Individual Water Meter, Phone Available, Sewer Available, Sidewalk, Underground Utilities
Roof Type Composition
Parking Type Driveway, Garage, Garage Door Opener, Garage Faces Front, Garage Single Door, Inside Entrance, Storage, Workshop in Garage
Total Parking Spaces 2
Garage Yes
Building
Lot Description Corner Lot, Few Trees, Interior Lot, Landscaped, Lrg. Backyard Grass, Sprinkler System, Subdivision
Story One
Foundation Slab
Level or Stories One
Structure Type Brick
Schools
Elementary Schools Davis
Middle Schools Howard
High Schools Summit
School District Mansfield Isd
Others
Restrictions Deed
Ownership The Estate of Douglas Henry Ligon
Acceptable Financing Cash, Contract, Conventional, FHA, VA Loan
Listing Terms Cash, Contract, Conventional, FHA, VA Loan
Financing FHA
Special Listing Condition Utility Easement
Read Less

©2024 North Texas Real Estate Information Systems.
Bought with Cory Badreddine • Ultima Real Estate
GET MORE INFORMATION





