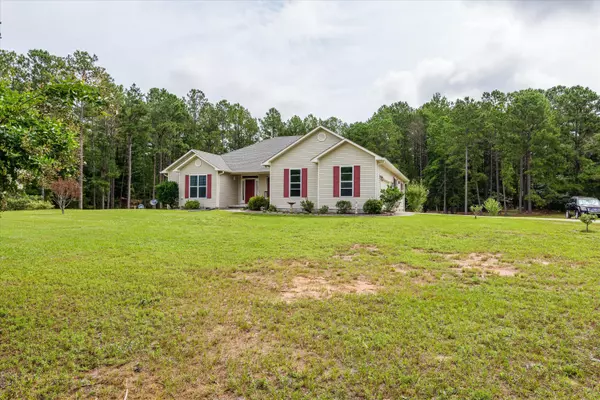For more information regarding the value of a property, please contact us for a free consultation.
206 DEVONSHIRE DR Thomson, GA 30824
Want to know what your home might be worth? Contact us for a FREE valuation!

Our team is ready to help you sell your home for the highest possible price ASAP
Key Details
Sold Price $375,000
Property Type Single Family Home
Sub Type Single Family Residence
Listing Status Sold
Purchase Type For Sale
Square Footage 2,600 sqft
Price per Sqft $144
Subdivision Windsor Farms
MLS Listing ID 532507
Sold Date 11/15/24
Style See Remarks,Ranch
Bedrooms 4
Full Baths 3
HOA Y/N No
Originating Board REALTORS® of Greater Augusta
Year Built 2006
Lot Size 1.890 Acres
Acres 1.89
Lot Dimensions 1.89 acres
Property Description
This is an amazing opportunity to own a home on 1.89 acres in Windsor Farms. Approximately 2600 sqfr has so much to offer. Double car garage leads right into the laundry room and kitchen. Two bedrooms and a full bathroom on one side and the primary bedroom and the other other bedroom on the other side offering a split floorplan. A beautiful screened porch that can be accessed from primary bedroom or breakfast area.
A large basement that was turned into a living space for inlaws but now is currently storage. Paneled walls could be removed to convert back to another double car garage space. Gas line downstairs for heat and a window unit that cools the basement area. There is also an exterior door that opens up to a beautiful yard that has recently had sod added.
Enjoy a peaceful wooded space in the backyard and watch as deer come for a visit.
NO HOA! 2 water heaters that have been recently replaced. New HVAC! Ceiling fans throughout home.
Location
State GA
County Mcduffie
Community Windsor Farms
Area Mcduffie (4Md)
Direction Take White Oak Road to Devonshire Drive. Property is located on the left
Rooms
Basement See Remarks, Concrete Floor, Exterior Entry, Heated, Interior Entry, Walk-Out Access
Interior
Interior Features Walk-In Closet(s), Smoke Detector(s), Pantry, Recently Painted, Split Bedroom, Washer Hookup, Blinds, Entrance Foyer, Electric Dryer Hookup
Heating Electric, Propane
Cooling Ceiling Fan(s), Central Air, Window Unit(s)
Flooring Carpet, Ceramic Tile
Fireplaces Number 1
Fireplace Yes
Exterior
Exterior Feature Satellite Dish
Garage Attached, Concrete, Garage, Garage Door Opener
Garage Spaces 2.0
Garage Description 2.0
Community Features Security Guard
Roof Type Composition
Porch Deck, Screened
Total Parking Spaces 2
Garage Yes
Building
Lot Description Wooded
Sewer Septic Tank
Water Well
Architectural Style See Remarks, Ranch
Structure Type Vinyl Siding
New Construction No
Schools
Elementary Schools Thomson
Middle Schools Thomson
High Schools Thomson
Others
Tax ID 0052A005
Ownership Individual
Acceptable Financing VA Loan, 1031 Exchange, Cash, Conventional, FHA
Listing Terms VA Loan, 1031 Exchange, Cash, Conventional, FHA
Read Less
GET MORE INFORMATION





