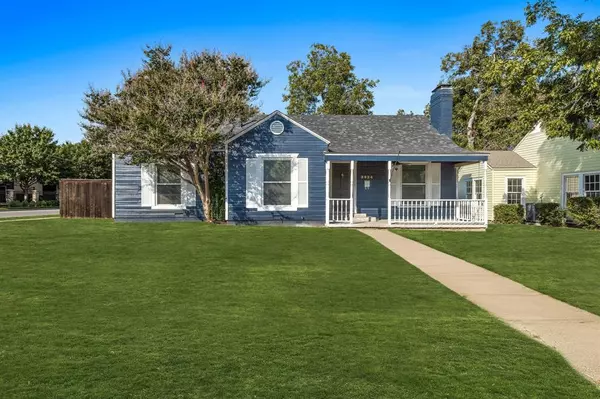For more information regarding the value of a property, please contact us for a free consultation.
3624 Winston Road Fort Worth, TX 76109
Want to know what your home might be worth? Contact us for a FREE valuation!

Our team is ready to help you sell your home for the highest possible price ASAP
Key Details
Property Type Single Family Home
Sub Type Single Family Residence
Listing Status Sold
Purchase Type For Sale
Square Footage 1,388 sqft
Price per Sqft $241
Subdivision Burney I H Add
MLS Listing ID 20750837
Sold Date 11/20/24
Style Craftsman,Early American,Traditional
Bedrooms 3
Full Baths 2
HOA Y/N None
Year Built 1939
Annual Tax Amount $5,622
Lot Size 6,621 Sqft
Acres 0.152
Property Description
Step into this beautifully updated 1930s craftsman-style home, boasting a striking blue exterior and an inviting front porch, perfect for relaxing and taking in the neighborhood's charm. Situated on a generous corner lot, this 3-bedroom, 2-bath home features stunning wood flooring. The home is flooded with natural light thanks to energy-efficient windows, providing a bright atmosphere. The kitchen is thoughtfully updated with modern touches, including a stainless steel range and dishwasher. The upstairs area, recently outfitted with new vinyl plank flooring, offers endless potential—whether as a game room, office, or additional living space (note: not included in the total square footage). The large backyard offers plenty of space for outdoor activities or future landscaping dreams, while the detached garage provides ample storage or room for your vehicles. With an impressive walk score of 76, you'll enjoy easy access to nearby amenities, adding convenience to this fantastic home.
Location
State TX
County Tarrant
Community Curbs, Sidewalks
Direction Corner of Winston Rd and S Hill Ave
Rooms
Dining Room 1
Interior
Interior Features Built-in Features, Cable TV Available, Chandelier, Decorative Lighting, Eat-in Kitchen, High Speed Internet Available, Loft, Open Floorplan, Walk-In Closet(s)
Heating Central, Fireplace(s), Natural Gas
Cooling Ceiling Fan(s), Central Air, Electric, Wall/Window Unit(s)
Flooring Ceramic Tile, Luxury Vinyl Plank, Tile
Fireplaces Number 1
Fireplaces Type Family Room, Great Room, Living Room, Wood Burning
Appliance Dishwasher, Electric Range
Heat Source Central, Fireplace(s), Natural Gas
Laundry Electric Dryer Hookup, Stacked W/D Area, Washer Hookup, Other
Exterior
Exterior Feature Covered Patio/Porch, Lighting, Storage
Garage Spaces 2.0
Fence Back Yard, Wood
Community Features Curbs, Sidewalks
Utilities Available Cable Available, City Sewer, City Water, Concrete, Curbs, Electricity Connected, Individual Gas Meter, Individual Water Meter, Natural Gas Available, Sidewalk
Roof Type Composition
Total Parking Spaces 2
Garage Yes
Building
Lot Description Corner Lot, Few Trees, Landscaped, Level, Lrg. Backyard Grass
Story One
Foundation Pillar/Post/Pier
Level or Stories One
Structure Type Siding
Schools
Elementary Schools Westcliff
Middle Schools Mclean
High Schools Paschal
School District Fort Worth Isd
Others
Ownership Pull from tax
Acceptable Financing Cash, Conventional, FHA, Texas Vet, VA Loan
Listing Terms Cash, Conventional, FHA, Texas Vet, VA Loan
Financing Cash
Special Listing Condition Aerial Photo, Survey Available
Read Less

©2024 North Texas Real Estate Information Systems.
Bought with Margaret Coulborn • Williams Trew Real Estate


