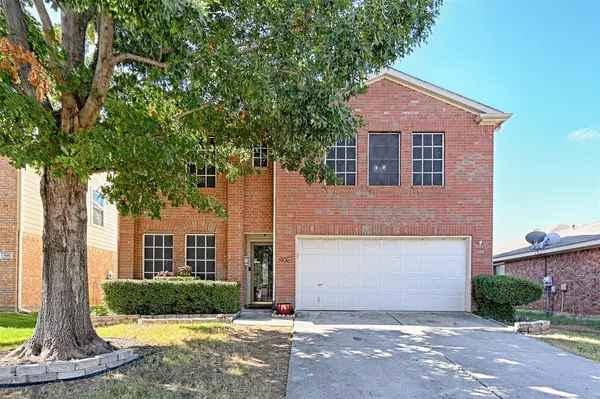For more information regarding the value of a property, please contact us for a free consultation.
9016 Wagon Trail Cross Roads, TX 76227
Want to know what your home might be worth? Contact us for a FREE valuation!

Our team is ready to help you sell your home for the highest possible price ASAP
Key Details
Property Type Single Family Home
Sub Type Single Family Residence
Listing Status Sold
Purchase Type For Sale
Square Footage 2,485 sqft
Price per Sqft $130
Subdivision Cross Oak Ranch Ph 2 Tr 4
MLS Listing ID 20715521
Sold Date 11/20/24
Style Traditional
Bedrooms 4
Full Baths 2
Half Baths 1
HOA Fees $21
HOA Y/N Mandatory
Year Built 2003
Annual Tax Amount $5,383
Lot Size 5,488 Sqft
Acres 0.126
Property Description
SELLER IS WILLING TO OFFER SELLER CONCESSION! Welcome to your ideal family home that offers a perfect blend of comfort and versatility, featuring multiple living spaces, a flexible layout, and delightful outdoor amenities. With three distinct living areas, there's plenty of room for everyone to relax and enjoy. Upstairs flex room can serve as spacious office or cozy 4th bedroom. Heart of the home is the large kitchen, complete with generous island that invites culinary creativity. The master bedroom features not one, but two closets, providing ample storage for your wardrobe and personal belongings. Dedicated game room includes a small dry bar area, making it a perfect spot for hosting game nights or enjoying a drink with friends. Step outside to discover your private backyard retreat, featuring a beautiful deck and a charming pergola. This home is designed for both relaxation and entertaining, making it an ideal choice for families and those who love to host.
Location
State TX
County Denton
Direction Go south on Oak Grove Pkwy (720), Enter the subdivision going west on Cross Oak Ranch Blvd, Left on Drifter Street, left on Wagon Trail, home on the right.
Rooms
Dining Room 2
Interior
Interior Features Cable TV Available, Decorative Lighting, Eat-in Kitchen, High Speed Internet Available, Kitchen Island, Open Floorplan, Tile Counters, Walk-In Closet(s)
Heating Central
Cooling Central Air
Flooring Ceramic Tile, Laminate
Fireplaces Number 2
Fireplaces Type Electric
Appliance Dishwasher, Electric Range, Microwave
Heat Source Central
Laundry Electric Dryer Hookup, Full Size W/D Area, Washer Hookup
Exterior
Garage Spaces 2.0
Utilities Available All Weather Road, Cable Available, Individual Water Meter, MUD Sewer, MUD Water
Roof Type Composition
Total Parking Spaces 2
Garage Yes
Building
Story Two
Foundation Slab
Level or Stories Two
Structure Type Brick,Fiber Cement
Schools
Elementary Schools Cross Oaks
Middle Schools Navo
High Schools Ray Braswell
School District Denton Isd
Others
Ownership Ayelsworth
Acceptable Financing Cash, Conventional, FHA, VA Loan
Listing Terms Cash, Conventional, FHA, VA Loan
Financing FHA
Read Less

©2024 North Texas Real Estate Information Systems.
Bought with Monica Garcia • Monument Realty


